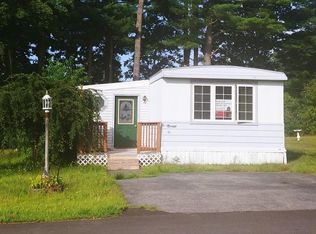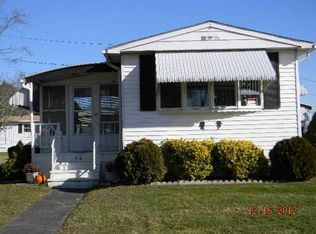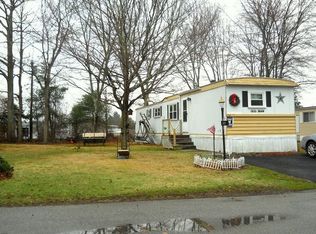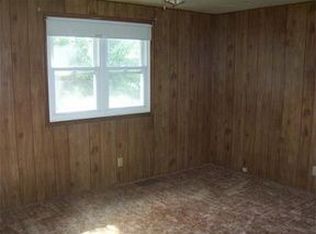**OPEN HOUSE SUNDAY 5/19, 11-12:30** Welcome to Pine Hills Estates, a 55+ Community! Open floor plan makes for a seamless space from the living room to the kitchen. Kitchen boasts oak cabinetry, double sink, breakfast bar and a dining area. Master bedroom offers a built-in dresser, office area and an oversized closet. Second bedroom with 2 closets is great for hosting friends and family. Bathroom features an oversized, walk-in shower with built in bench that is handicap accessible. Enjoy weekend mornings with a cup of coffee all Summer from the 3-season room with sliding insulated windows. Central air, new galvanized kerosene tank for heating system. 9x9 shed allows for extra storage space or to use as a garden shed. Great backyard and close to restaurants, shopping and major highways. No Showings until the open house.
This property is off market, which means it's not currently listed for sale or rent on Zillow. This may be different from what's available on other websites or public sources.



