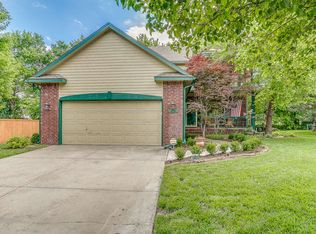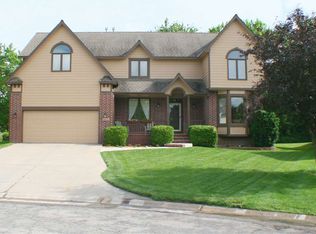Highly-coveted location in the Villas at Crestview off the Crestview Country Club South Course #1 tee box. A one-story end unit, the eastern exposure opens up to a lake view as well as the golf course. With acceptable offer, sellers will allow up to $10,000 to cover buyer's cosmetic needs. Main floor features open floor plan with a high-end kitchen remodel featuring granite countertops, soft-close cabinetry, custom pull-outs, spice racks, drawers with built-in dividers and an island with eating bar and hardwood floors. Dining and Living Room are combined with that eastern exposure and wonderful morning light. Plantation shutters grace most windows. Living room offers a gas starter insert, perfect for cozy nights by the fire. Built-in bookcase in living room is ready for TV, books and collections. Primary bedroom has view of golf course, walk-in closet plus side closets. Adjoining bath has been recently remodeled adding quartz countertops, double sinks, tile shower and heated floors. Second bedroom has view of courtyard and has a full bath across the hall with low profile entry shower and heated floors. Rounding out the main floor is a large utility room with laundry and great storage. Basement offers a large family room and an extra finished room with built-in bookcases and cabinets, a craft room with storage and hanging space and a full bath. Roof replaced in 2019. HOA dues covers all water, trash, mowing, sprinklers, snow removal, exterior maintenance (some exceptions) exterior insurance and access to the pool, pickleball/basketball court. Garage features drop-in mailbox making lock and leave an easy task! Home warranty currently in place has two years remaining. Patio evenings at their best!
This property is off market, which means it's not currently listed for sale or rent on Zillow. This may be different from what's available on other websites or public sources.


