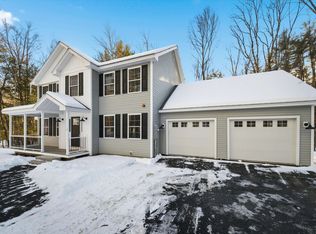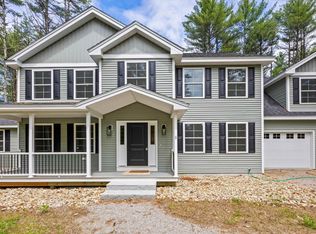Circa 2004 Contemporary Cape with 1642 sq.ft. above ground and 832 sq. ft in newly finished walk-out basement. Bright open concept kitchen overlooking the great room, features stainless steel appliances, granite counters, and large center island. Two bedrooms on first floor, unique master bedroom with bath on second floor overlooking the great room with cathedral ceiling. Screened in porch, large deck all on 3.9 acre private, well landscaped lot. Detached storage shed , over sized 26x26 attached garage. Must see, this home is in mint condition! Includes one year Home Warranty. With a country setting this home is only about a mile and a half from shopping in Warner and I 89 to access Concord.
This property is off market, which means it's not currently listed for sale or rent on Zillow. This may be different from what's available on other websites or public sources.


