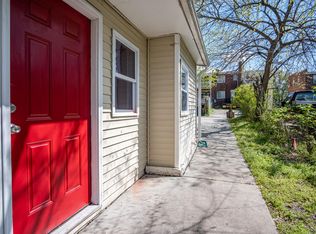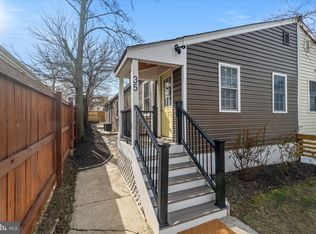Sold for $603,500
$603,500
39 E Reed Ave, Alexandria, VA 22305
2beds
890sqft
Single Family Residence
Built in 1945
3,225 Square Feet Lot
$608,400 Zestimate®
$678/sqft
$2,668 Estimated rent
Home value
$608,400
$566,000 - $651,000
$2,668/mo
Zestimate® history
Loading...
Owner options
Explore your selling options
What's special
Welcome to 39 E Reed Ave — a charming and updated home just minutes from Del Ray, Arlandria, and the new Virginia Tech Innovation Campus. This property blends thoughtful updates with natural charm, offering excellent indoor and outdoor living. Inside, you’ll find a bright and functional layout featuring a skylit bathroom, custom-installed blinds and shades, and a versatile second bedroom complete with a Murphy bed — perfect for guests or a home office. The spacious primary bathroom is a standout, offering a walk-in shower with a built-in seat and a double vanity for extra comfort and convenience. The kitchen opens to a cozy bar area with three barstools that convey, making it ideal for casual dining or entertaining. Recent upgrades include a 5-year-old HVAC system, 2021 water heater, new roof, crawl space improvements, and storm doors installed in both the front and back for added efficiency and security. Outside, enjoy a screened-in porch, private parking for two cars, and a yard with fig, pear, and apple trees — a rare urban garden retreat. Though you're just minutes from Metro access, shops, and dining, the screened-in porch and private backyard offer a peaceful escape from city life — perfect for quiet mornings or winding down in the evening. An added bonus: there's no HOA, so you’ll avoid additional monthly fees and restrictions. This property also offers strong potential for short-term rental income through platforms like AirBnB or Vrbo. Several nearby homes have already been successfully used as short-term rentals, making this an attractive option for investors or homeowners interested in supplemental income. The home’s flexible layout, private outdoor space, and convenient location near key attractions and transit make it especially appealing to visitors seeking a more local, comfortable stay in the area (buyers to verify local regulations).
Zillow last checked: 8 hours ago
Listing updated: August 11, 2025 at 11:02am
Listed by:
Johnny Mendez 703-814-6813,
William G. Buck & Assoc., Inc.
Bought with:
Leah Molina, SP40001106
Samson Properties
Source: Bright MLS,MLS#: VAAX2043092
Facts & features
Interior
Bedrooms & bathrooms
- Bedrooms: 2
- Bathrooms: 2
- Full bathrooms: 2
- Main level bathrooms: 2
- Main level bedrooms: 2
Basement
- Area: 0
Heating
- Central, Electric
Cooling
- Central Air, Electric
Appliances
- Included: Gas Water Heater
Features
- Has basement: No
- Has fireplace: No
Interior area
- Total structure area: 890
- Total interior livable area: 890 sqft
- Finished area above ground: 890
- Finished area below ground: 0
Property
Parking
- Total spaces: 2
- Parking features: On Street, Driveway
- Uncovered spaces: 2
Accessibility
- Accessibility features: None
Features
- Levels: One
- Stories: 1
- Pool features: None
Lot
- Size: 3,225 sqft
Details
- Additional structures: Above Grade, Below Grade
- Parcel number: 14220500
- Zoning: RB
- Special conditions: Standard
Construction
Type & style
- Home type: SingleFamily
- Architectural style: Cottage
- Property subtype: Single Family Residence
- Attached to another structure: Yes
Materials
- Frame
- Foundation: Crawl Space
Condition
- New construction: No
- Year built: 1945
Utilities & green energy
- Sewer: Public Sewer
- Water: Public
Community & neighborhood
Location
- Region: Alexandria
- Subdivision: Beaumont
Other
Other facts
- Listing agreement: Exclusive Right To Sell
- Ownership: Fee Simple
Price history
| Date | Event | Price |
|---|---|---|
| 8/11/2025 | Sold | $603,500+0.8%$678/sqft |
Source: | ||
| 7/16/2025 | Pending sale | $598,500$672/sqft |
Source: | ||
| 7/10/2025 | Price change | $598,500-1.5%$672/sqft |
Source: | ||
| 5/15/2025 | Price change | $607,500-1.6%$683/sqft |
Source: | ||
| 4/25/2025 | Price change | $617,500-1.6%$694/sqft |
Source: | ||
Public tax history
| Year | Property taxes | Tax assessment |
|---|---|---|
| 2025 | $5,720 | $503,998 |
| 2024 | $5,720 +2.3% | $503,998 |
| 2023 | $5,594 +12.9% | $503,998 +12.9% |
Find assessor info on the county website
Neighborhood: Potomac West
Nearby schools
GreatSchools rating
- 4/10Cora Kelly School for Math Science and TechnologyGrades: PK-5Distance: 0.2 mi
- 5/10George Washington Middle SchoolGrades: 6-8Distance: 1.4 mi
- 4/10Alexandria City High SchoolGrades: 9-12Distance: 1.8 mi
Schools provided by the listing agent
- Elementary: Cora Kelly Magnet
- Middle: George Washington
- High: Alexandria City
- District: Alexandria City Public Schools
Source: Bright MLS. This data may not be complete. We recommend contacting the local school district to confirm school assignments for this home.
Get a cash offer in 3 minutes
Find out how much your home could sell for in as little as 3 minutes with a no-obligation cash offer.
Estimated market value$608,400
Get a cash offer in 3 minutes
Find out how much your home could sell for in as little as 3 minutes with a no-obligation cash offer.
Estimated market value
$608,400

