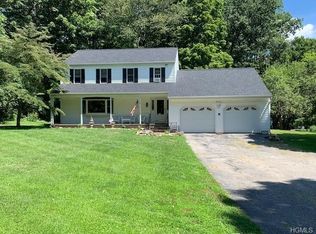Sold for $620,000 on 08/15/24
$620,000
39 Driftway Road, Danbury, CT 06811
5beds
2,352sqft
Single Family Residence
Built in 1970
1.02 Acres Lot
$670,400 Zestimate®
$264/sqft
$3,943 Estimated rent
Home value
$670,400
$623,000 - $717,000
$3,943/mo
Zestimate® history
Loading...
Owner options
Explore your selling options
What's special
Amazing one-owner home in popular and sought after Aunt Hack neighborhood. Beautiful LEVEL lot, ideal for gardeners, or pool, tennis or pickle ball court! Summer months will be spent on the spacious screened porch adjoining even more space on the open deck. Classic colonial floor plan with hardwood floors throughout. Main level family room with fireplace right off the eat-in-kitchen, and the laundry is on the main level. There are 5 bedrooms and 2 full baths upstairs: plenty of space for an office or two for work-from-home days. The basement is unfinished potential for additional recreation space if needed. And the main level, oversized two-car garage has space for additional storage or a workbench. Experience this magnificent setting and bring your ideas for 21st century updates! Septic is located entirely in the front yard. This property is a gem ready for your touch!
Zillow last checked: 8 hours ago
Listing updated: December 06, 2024 at 06:59am
Listed by:
The HomeVision Team at Keller Williams Realty,
Debi Orr 203-733-3495,
Keller Williams Realty 203-438-9494
Bought with:
Michele Isenberg, REB.0795348
William Raveis Real Estate
Source: Smart MLS,MLS#: 24033802
Facts & features
Interior
Bedrooms & bathrooms
- Bedrooms: 5
- Bathrooms: 3
- Full bathrooms: 2
- 1/2 bathrooms: 1
Primary bedroom
- Features: Full Bath, Hardwood Floor
- Level: Upper
Bedroom
- Features: Hardwood Floor
- Level: Upper
Bedroom
- Features: Hardwood Floor
- Level: Upper
Bedroom
- Features: Hardwood Floor
- Level: Upper
Bedroom
- Features: Hardwood Floor
- Level: Upper
Dining room
- Features: Hardwood Floor
- Level: Main
Family room
- Features: Fireplace, Hardwood Floor
- Level: Main
Kitchen
- Features: Sliders
- Level: Main
Living room
- Features: Hardwood Floor
- Level: Main
Heating
- Baseboard, Electric
Cooling
- Wall Unit(s)
Appliances
- Included: Electric Range, Microwave, Refrigerator, Dishwasher, Washer, Dryer, Water Heater
- Laundry: Main Level
Features
- Basement: Full,Unfinished,Interior Entry,Concrete
- Attic: Pull Down Stairs
- Number of fireplaces: 1
Interior area
- Total structure area: 2,352
- Total interior livable area: 2,352 sqft
- Finished area above ground: 2,352
Property
Parking
- Total spaces: 2
- Parking features: Attached
- Attached garage spaces: 2
Lot
- Size: 1.02 Acres
- Features: Few Trees, Level
Details
- Parcel number: 67351
- Zoning: RA40
Construction
Type & style
- Home type: SingleFamily
- Architectural style: Colonial
- Property subtype: Single Family Residence
Materials
- Clapboard
- Foundation: Concrete Perimeter
- Roof: Asphalt
Condition
- New construction: No
- Year built: 1970
Utilities & green energy
- Sewer: Septic Tank
- Water: Well
Community & neighborhood
Location
- Region: Danbury
- Subdivision: Aunt Hack
Price history
| Date | Event | Price |
|---|---|---|
| 8/15/2024 | Sold | $620,000+15%$264/sqft |
Source: | ||
| 7/26/2024 | Listed for sale | $539,000$229/sqft |
Source: | ||
Public tax history
| Year | Property taxes | Tax assessment |
|---|---|---|
| 2025 | $7,765 +2.3% | $310,730 |
| 2024 | $7,594 +4.8% | $310,730 |
| 2023 | $7,249 +15.9% | $310,730 +40.2% |
Find assessor info on the county website
Neighborhood: 06811
Nearby schools
GreatSchools rating
- 3/10Mill Ridge Primary SchoolGrades: K-3Distance: 0.9 mi
- 3/10Rogers Park Middle SchoolGrades: 6-8Distance: 3.2 mi
- 2/10Danbury High SchoolGrades: 9-12Distance: 2.2 mi
Schools provided by the listing agent
- Elementary: Mill Ridge
- Middle: Rogers Park
- High: Danbury
Source: Smart MLS. This data may not be complete. We recommend contacting the local school district to confirm school assignments for this home.

Get pre-qualified for a loan
At Zillow Home Loans, we can pre-qualify you in as little as 5 minutes with no impact to your credit score.An equal housing lender. NMLS #10287.
Sell for more on Zillow
Get a free Zillow Showcase℠ listing and you could sell for .
$670,400
2% more+ $13,408
With Zillow Showcase(estimated)
$683,808
