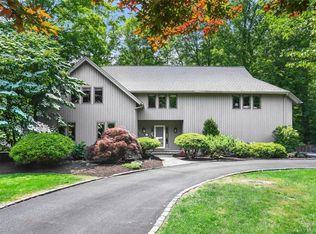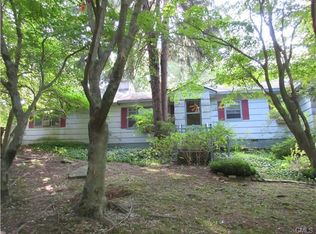Sold for $879,350
$879,350
39 Downesbury Court, Ridgefield, CT 06877
4beds
2,859sqft
Single Family Residence
Built in 1986
3.55 Acres Lot
$916,300 Zestimate®
$308/sqft
$6,775 Estimated rent
Home value
$916,300
$816,000 - $1.03M
$6,775/mo
Zestimate® history
Loading...
Owner options
Explore your selling options
What's special
Classic 4BR/2.5BA home ready for your upgrades! Situated at the end of a cul de sac on a gorgeous and private property, 39 Downesbury Court has a lovely front porch that first welcomes you. Walk into the open foyer and you will find a wonderful floor plan that offers many possibilities - formal dining room with a bay window, living room with wood-burning fireplace, a spacious family room with second fireplace and sliders to a large deck, as well as an eat-in kitchen that opens to a covered porch. Four bedrooms and two full baths are on the upper level. The primary bedroom suite is oversized and includes two walk-in closets, a dressing room with a third closet, and a large bathroom with jacuzzi tub and shower. The three additional bedrooms share a hall bath. Hardwood floors throughout. With a long, treelined driveway and more than 3.5 acres, this home exudes tranquility and serenity yet the location is convenient to Ridgefield's top schools and the many wonderful shops, restaurants, and attractions in town. Lovingly owned and maintained by one owner, this home is not to be missed!
Zillow last checked: 8 hours ago
Listing updated: October 01, 2024 at 12:06am
Listed by:
John Frey 203-240-0624,
Coldwell Banker Realty 203-438-9000
Bought with:
Chris S. Bacoulis, REB.0791872
Realty ONE Group Connect
Source: Smart MLS,MLS#: 24025306
Facts & features
Interior
Bedrooms & bathrooms
- Bedrooms: 4
- Bathrooms: 3
- Full bathrooms: 2
- 1/2 bathrooms: 1
Primary bedroom
- Features: Skylight, Dressing Room, Full Bath, Hardwood Floor
- Level: Upper
Bedroom
- Features: Hardwood Floor
- Level: Upper
Bedroom
- Features: Vaulted Ceiling(s), Hardwood Floor
- Level: Upper
Bedroom
- Features: Hardwood Floor
- Level: Main
Dining room
- Features: Bay/Bow Window, Hardwood Floor
- Level: Main
Family room
- Features: Balcony/Deck, Ceiling Fan(s), Hardwood Floor
- Level: Main
Kitchen
- Features: Tile Floor
- Level: Main
Living room
- Features: Fireplace, Hardwood Floor
- Level: Main
Heating
- Forced Air, Oil
Cooling
- Central Air
Appliances
- Included: Cooktop, Oven, Refrigerator, Trash Compactor, Washer, Dryer, Water Heater
Features
- Basement: Full,Unfinished
- Attic: Walk-up
- Number of fireplaces: 2
Interior area
- Total structure area: 2,859
- Total interior livable area: 2,859 sqft
- Finished area above ground: 2,859
Property
Parking
- Total spaces: 2
- Parking features: Attached, Garage Door Opener
- Attached garage spaces: 2
Lot
- Size: 3.55 Acres
- Features: Few Trees, Sloped
Details
- Parcel number: 281982
- Zoning: RAA
Construction
Type & style
- Home type: SingleFamily
- Architectural style: Cape Cod,Colonial
- Property subtype: Single Family Residence
Materials
- Clapboard
- Foundation: Concrete Perimeter
- Roof: Asphalt
Condition
- New construction: No
- Year built: 1986
Utilities & green energy
- Sewer: Septic Tank
- Water: Well
Community & neighborhood
Location
- Region: Ridgefield
Price history
| Date | Event | Price |
|---|---|---|
| 1/6/2025 | Sold | $879,350+2.3%$308/sqft |
Source: Public Record Report a problem | ||
| 7/26/2024 | Sold | $860,000+7.6%$301/sqft |
Source: | ||
| 6/14/2024 | Listed for sale | $799,000+77.6%$279/sqft |
Source: | ||
| 1/3/1991 | Sold | $450,000+2.3%$157/sqft |
Source: Public Record Report a problem | ||
| 1/16/1990 | Sold | $439,900$154/sqft |
Source: Public Record Report a problem | ||
Public tax history
| Year | Property taxes | Tax assessment |
|---|---|---|
| 2025 | $14,171 +3.9% | $517,370 |
| 2024 | $13,633 +2.1% | $517,370 |
| 2023 | $13,353 -5.7% | $517,370 +3.9% |
Find assessor info on the county website
Neighborhood: 06877
Nearby schools
GreatSchools rating
- 9/10Farmingville Elementary SchoolGrades: K-5Distance: 0.8 mi
- 9/10East Ridge Middle SchoolGrades: 6-8Distance: 1.3 mi
- 10/10Ridgefield High SchoolGrades: 9-12Distance: 4.7 mi
Schools provided by the listing agent
- Elementary: Farmingville
- Middle: East Ridge
- High: Ridgefield
Source: Smart MLS. This data may not be complete. We recommend contacting the local school district to confirm school assignments for this home.
Get pre-qualified for a loan
At Zillow Home Loans, we can pre-qualify you in as little as 5 minutes with no impact to your credit score.An equal housing lender. NMLS #10287.
Sell with ease on Zillow
Get a Zillow Showcase℠ listing at no additional cost and you could sell for —faster.
$916,300
2% more+$18,326
With Zillow Showcase(estimated)$934,626

