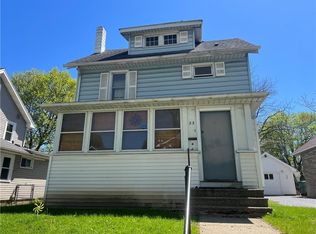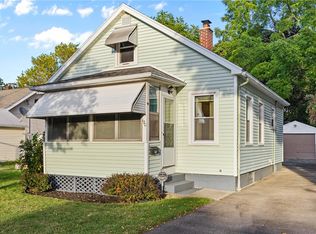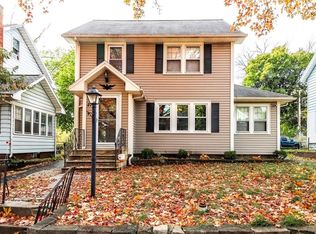Closed
$152,000
39 Dorothy Ave, Rochester, NY 14615
3beds
1,296sqft
Single Family Residence
Built in 1928
4,356 Square Feet Lot
$182,700 Zestimate®
$117/sqft
$1,971 Estimated rent
Home value
$182,700
$170,000 - $195,000
$1,971/mo
Zestimate® history
Loading...
Owner options
Explore your selling options
What's special
**Open House Sunday, 8/13 between 1-2:30p** Welcome to this charming Cape Cod in the historic Maplewood neighborhood! Built in 1928, this 3 bedroom 2 full bath (2nd full bath in the basement) home has character and more with 1296 ft of living space. Curb appeal abounds with the stone exterior and steps leading to the stately entryway with covered stoop and original solid wood front door. Enter into your spacious, well-lit living room with gumwood trim and hardwood floors throughout. Or, enter through the side of the home to the updated open kitchen, which flows into a good size dining room, and then to the beautiful 3 season porch. This well maintained home also has a partially fenced in yard, nice long driveway, and detached garage which has been freshly painted. LOW taxes make this home even more attractive!!! Don’t miss this opportunity to own your own historic and elegant home!!!! Showings to begin on 8/9/23 with offers due 8/14/23 @ 4pm.
Zillow last checked: 8 hours ago
Listing updated: September 27, 2023 at 01:12pm
Listed by:
Patrick C. Regna 585-705-0870,
Keller Williams Realty Greater Rochester,
Tyler Ferrera 585-758-8400,
Keller Williams Realty Greater Rochester
Bought with:
Crissandra M Fitzak, 10401311434
Howard Hanna
Source: NYSAMLSs,MLS#: R1489891 Originating MLS: Rochester
Originating MLS: Rochester
Facts & features
Interior
Bedrooms & bathrooms
- Bedrooms: 3
- Bathrooms: 2
- Full bathrooms: 2
- Main level bathrooms: 1
- Main level bedrooms: 2
Heating
- Gas, Forced Air
Appliances
- Included: Dryer, Dishwasher, Gas Oven, Gas Range, Gas Water Heater, Refrigerator, Washer
Features
- Separate/Formal Dining Room, Bedroom on Main Level, Main Level Primary
- Flooring: Hardwood, Laminate, Tile, Varies
- Basement: Full
- Has fireplace: No
Interior area
- Total structure area: 1,296
- Total interior livable area: 1,296 sqft
Property
Parking
- Total spaces: 1
- Parking features: Detached, Electricity, Garage
- Garage spaces: 1
Features
- Levels: Two
- Stories: 2
- Patio & porch: Enclosed, Porch
- Exterior features: Blacktop Driveway
Lot
- Size: 4,356 sqft
- Dimensions: 43 x 100
- Features: Irregular Lot, Residential Lot
Details
- Parcel number: 26140007581000010130000000
- Special conditions: Standard
Construction
Type & style
- Home type: SingleFamily
- Architectural style: Bungalow,Cape Cod
- Property subtype: Single Family Residence
Materials
- Stone, Copper Plumbing
- Foundation: Block
- Roof: Asphalt
Condition
- Resale
- Year built: 1928
Utilities & green energy
- Electric: Circuit Breakers
- Sewer: Connected
- Water: Connected, Public
- Utilities for property: Cable Available, High Speed Internet Available, Sewer Connected, Water Connected
Community & neighborhood
Location
- Region: Rochester
- Subdivision: A B Filmore
Other
Other facts
- Listing terms: Cash,Conventional,FHA,VA Loan
Price history
| Date | Event | Price |
|---|---|---|
| 9/26/2023 | Sold | $152,000+26.8%$117/sqft |
Source: | ||
| 8/15/2023 | Pending sale | $119,900$93/sqft |
Source: | ||
| 8/8/2023 | Listed for sale | $119,900+84.5%$93/sqft |
Source: | ||
| 6/1/2007 | Sold | $65,000+8.5%$50/sqft |
Source: Public Record Report a problem | ||
| 2/18/2005 | Sold | $59,900$46/sqft |
Source: Public Record Report a problem | ||
Public tax history
| Year | Property taxes | Tax assessment |
|---|---|---|
| 2024 | -- | $159,900 +108.7% |
| 2023 | -- | $76,600 |
| 2022 | -- | $76,600 |
Find assessor info on the county website
Neighborhood: Maplewood
Nearby schools
GreatSchools rating
- 3/10School 54 Flower City Community SchoolGrades: PK-6Distance: 2.4 mi
- 3/10School 58 World Of Inquiry SchoolGrades: PK-12Distance: 3.7 mi
- 1/10Northeast College Preparatory High SchoolGrades: 9-12Distance: 3.1 mi
Schools provided by the listing agent
- District: Rochester
Source: NYSAMLSs. This data may not be complete. We recommend contacting the local school district to confirm school assignments for this home.


