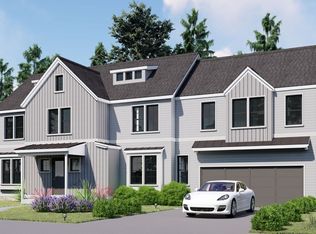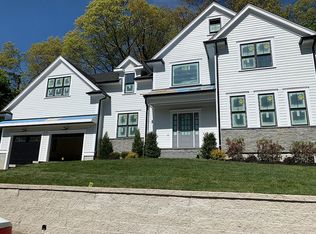Sold for $2,525,000
$2,525,000
39 Donna Rd, Needham, MA 02494
5beds
5,300sqft
Single Family Residence
Built in 2022
10,062 Square Feet Lot
$2,541,600 Zestimate®
$476/sqft
$3,918 Estimated rent
Home value
$2,541,600
$2.39M - $2.72M
$3,918/mo
Zestimate® history
Loading...
Owner options
Explore your selling options
What's special
Discover unparalleled luxury living in a prime location with this exceptional property. Designed for discerning buyers, it features modern details like bleached white oak floors, natural wood beams, & sleek metal railings. The sophisticated living area boasts a gas fireplace with floor-to-ceiling tile. Culinary enthusiasts will love the kitchen, equipped with top-of-the-line Wolf and Sub-Zero appliances and a striking quartz waterfall island. The first floor offers a study, mudroom, formal living & dining rooms, a butler's pantry, and a stylish half bath with floor-to-ceiling tiles. Retreat to the serene primary suite with a spa-like bathroom and spacious walk-in closet. Additional accommodations include an en-suite bedroom and two bedrooms with a Jack & Jill bath. The lower level is perfect for relaxation, featuring 9-foot ceilings, a large bedroom, full bath, & built-in sauna. A new patio in the private backyard is ideal for gatherings. A stones throw from town & all Needham offers.
Zillow last checked: 8 hours ago
Listing updated: November 24, 2025 at 11:57am
Listed by:
Beth Regan 781-640-7895,
Compass 781-365-9954,
Veronica Franklin 781-898-4764
Bought with:
Alex Kuzakovsky
Luna Luxury Realty
Source: MLS PIN,MLS#: 73363542
Facts & features
Interior
Bedrooms & bathrooms
- Bedrooms: 5
- Bathrooms: 5
- Full bathrooms: 4
- 1/2 bathrooms: 1
Primary bedroom
- Features: Bathroom - Full, Closet - Linen, Walk-In Closet(s), Flooring - Hardwood, Recessed Lighting
- Level: Second
- Area: 289
- Dimensions: 17 x 17
Bedroom 2
- Features: Bathroom - Full, Flooring - Hardwood, Recessed Lighting, Closet - Double
- Level: Second
- Area: 180
- Dimensions: 15 x 12
Bedroom 3
- Features: Bathroom - Half, Flooring - Hardwood, Recessed Lighting, Closet - Double
- Level: Second
- Area: 180
- Dimensions: 15 x 12
Bedroom 4
- Features: Bathroom - Full, Walk-In Closet(s), Flooring - Hardwood, Recessed Lighting
- Level: Second
- Area: 221
- Dimensions: 13 x 17
Bedroom 5
- Features: Flooring - Laminate, Recessed Lighting, Crown Molding
- Level: Basement
- Area: 253
- Dimensions: 11 x 23
Bathroom 1
- Features: Bathroom - Full, Bathroom - Tiled With Tub & Shower, Closet - Linen, Flooring - Stone/Ceramic Tile, Flooring - Marble, Double Vanity, Dressing Room, Recessed Lighting, Soaking Tub
- Level: Second
Bathroom 2
- Features: Bathroom - Tiled With Tub & Shower, Flooring - Stone/Ceramic Tile, Double Vanity, Recessed Lighting, Soaking Tub
- Level: Second
Bathroom 3
- Features: Bathroom - Full, Bathroom - Tiled With Shower Stall, Flooring - Stone/Ceramic Tile
- Level: Second
Dining room
- Features: Flooring - Hardwood, Wet Bar, Recessed Lighting, Wine Chiller
- Level: First
- Area: 180
- Dimensions: 15 x 12
Family room
- Features: Beamed Ceilings, Flooring - Hardwood, Open Floorplan, Recessed Lighting, Crown Molding
- Level: First
- Area: 272
- Dimensions: 17 x 16
Kitchen
- Features: Flooring - Hardwood, Dining Area, Balcony / Deck, Countertops - Stone/Granite/Solid, Kitchen Island, Open Floorplan, Recessed Lighting, Gas Stove, Lighting - Pendant
- Level: First
- Area: 414
- Dimensions: 18 x 23
Living room
- Features: Flooring - Hardwood, Recessed Lighting
- Level: First
- Area: 180
- Dimensions: 15 x 12
Heating
- Forced Air, Natural Gas
Cooling
- Central Air
Appliances
- Included: Water Heater, Oven, Dishwasher, Disposal, Microwave, Range, Refrigerator, Washer, Dryer, Range Hood, Plumbed For Ice Maker
- Laundry: Flooring - Hardwood, Stone/Granite/Solid Countertops, Recessed Lighting, Sink, Second Floor, Washer Hookup
Features
- Recessed Lighting, Closet/Cabinets - Custom Built, Wainscoting, Closet - Double, Bathroom - Full, Steam / Sauna, Crown Molding, Closet, Bathroom - Tiled With Shower Stall, Bathroom - Half, Lighting - Sconce, Study, Mud Room, Game Room, Exercise Room, 3/4 Bath, Bathroom, Sauna/Steam/Hot Tub, Walk-up Attic
- Flooring: Tile, Hardwood, Vinyl / VCT, Flooring - Hardwood, Flooring - Stone/Ceramic Tile, Laminate
- Doors: Insulated Doors
- Windows: Insulated Windows
- Basement: Full,Finished,Walk-Out Access,Sump Pump,Radon Remediation System
- Number of fireplaces: 1
- Fireplace features: Family Room
Interior area
- Total structure area: 5,300
- Total interior livable area: 5,300 sqft
- Finished area above ground: 3,797
- Finished area below ground: 1,503
Property
Parking
- Total spaces: 6
- Parking features: Attached, Garage Door Opener, Paved Drive, Off Street, Paved
- Attached garage spaces: 2
- Uncovered spaces: 4
Features
- Patio & porch: Porch, Deck - Composite, Patio
- Exterior features: Porch, Deck - Composite, Patio, Professional Landscaping, Sprinkler System, Decorative Lighting
Lot
- Size: 10,062 sqft
Details
- Foundation area: 0
- Parcel number: M:061.0 B:0012 L:0000.0,140760
- Zoning: SRB
Construction
Type & style
- Home type: SingleFamily
- Architectural style: Colonial,Contemporary,Farmhouse
- Property subtype: Single Family Residence
Materials
- Frame
- Foundation: Concrete Perimeter
- Roof: Shingle
Condition
- Year built: 2022
Utilities & green energy
- Electric: 200+ Amp Service
- Sewer: Public Sewer
- Water: Public
- Utilities for property: for Gas Range, for Electric Oven, Washer Hookup, Icemaker Connection
Green energy
- Energy efficient items: Thermostat
Community & neighborhood
Community
- Community features: Public Transportation, Shopping, Pool, Tennis Court(s), Medical Facility, Bike Path, Conservation Area, Highway Access, Public School, T-Station
Location
- Region: Needham
Other
Other facts
- Road surface type: Paved
Price history
| Date | Event | Price |
|---|---|---|
| 11/24/2025 | Sold | $2,525,000-3.8%$476/sqft |
Source: MLS PIN #73363542 Report a problem | ||
| 9/27/2025 | Contingent | $2,625,000$495/sqft |
Source: MLS PIN #73363542 Report a problem | ||
| 9/18/2025 | Listed for sale | $2,625,000$495/sqft |
Source: MLS PIN #73363542 Report a problem | ||
| 8/11/2025 | Listing removed | $2,625,000$495/sqft |
Source: MLS PIN #73363542 Report a problem | ||
| 6/30/2025 | Price change | $2,625,000-2.8%$495/sqft |
Source: MLS PIN #73363542 Report a problem | ||
Public tax history
| Year | Property taxes | Tax assessment |
|---|---|---|
| 2025 | $26,794 -17.4% | $2,527,700 -2.5% |
| 2024 | $32,443 +42.5% | $2,591,300 +48.4% |
| 2023 | $22,770 +169.8% | $1,746,200 +176.6% |
Find assessor info on the county website
Neighborhood: 02494
Nearby schools
GreatSchools rating
- 9/10William Mitchell Elementary SchoolGrades: K-5Distance: 0.3 mi
- 9/10Pollard Middle SchoolGrades: 7-8Distance: 0.9 mi
- 10/10Needham High SchoolGrades: 9-12Distance: 0.3 mi
Schools provided by the listing agent
- Elementary: Mitchell
- Middle: Highrck/Pollard
- High: Needham
Source: MLS PIN. This data may not be complete. We recommend contacting the local school district to confirm school assignments for this home.
Get a cash offer in 3 minutes
Find out how much your home could sell for in as little as 3 minutes with a no-obligation cash offer.
Estimated market value$2,541,600
Get a cash offer in 3 minutes
Find out how much your home could sell for in as little as 3 minutes with a no-obligation cash offer.
Estimated market value
$2,541,600

