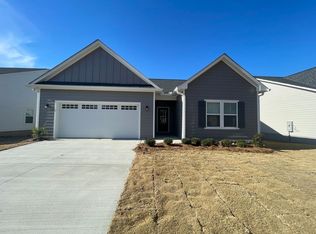Closed
$182,000
39 Dogwood Dr SW, Rome, GA 30165
2beds
1,462sqft
Single Family Residence, Residential
Built in 1935
6,098.4 Square Feet Lot
$180,700 Zestimate®
$124/sqft
$1,097 Estimated rent
Home value
$180,700
$148,000 - $220,000
$1,097/mo
Zestimate® history
Loading...
Owner options
Explore your selling options
What's special
This delightful ranch-style home combines timeless charm with modern comforts, perfectly situated near shopping and dining options for added convenience. A welcoming entry invites you into a bright interior featuring warm wood flooring that flows through the main living areas. The spacious sunroom offers a cozy retreat to enjoy your morning coffee or unwind with a good book, filled with natural light. The kitchen is thoughtfully designed with ample cabinets for storage and leads to a separate dining room, perfect for hosting intimate dinners or larger gatherings. Each room offers a sense of comfort, with a layout designed to make the most of the space. Outdoors, the expansive yard is complemented by a functional outbuilding for additional storage or creative projects. Whether enjoying quiet moments or entertaining, this property offers the perfect balance of relaxation and practicality, all within easy reach of local amenities.
Zillow last checked: 8 hours ago
Listing updated: May 31, 2025 at 10:59pm
Listing Provided by:
Tressa Cagle,
Key to your home Realty LLC
Bought with:
Bradley Cagle, 426448
Key to your home Realty LLC
Source: FMLS GA,MLS#: 7512990
Facts & features
Interior
Bedrooms & bathrooms
- Bedrooms: 2
- Bathrooms: 1
- Full bathrooms: 1
- Main level bathrooms: 1
- Main level bedrooms: 2
Primary bedroom
- Features: Master on Main
- Level: Master on Main
Bedroom
- Features: Master on Main
Primary bathroom
- Features: None
Dining room
- Features: Separate Dining Room
Kitchen
- Features: Cabinets Other
Heating
- Central, Other
Cooling
- Ceiling Fan(s), Central Air, Electric
Appliances
- Included: Dishwasher, Electric Range, Microwave, Refrigerator
- Laundry: Other
Features
- Other
- Flooring: Wood, Other
- Windows: None
- Basement: Crawl Space
- Has fireplace: No
- Fireplace features: None
- Common walls with other units/homes: No Common Walls
Interior area
- Total structure area: 1,462
- Total interior livable area: 1,462 sqft
- Finished area above ground: 1,462
Property
Parking
- Total spaces: 2
- Parking features: Carport
- Carport spaces: 2
Accessibility
- Accessibility features: None
Features
- Levels: One
- Stories: 1
- Patio & porch: None
- Exterior features: Storage
- Pool features: None
- Spa features: None
- Fencing: None
- Has view: Yes
- View description: City
- Waterfront features: None
- Body of water: None
Lot
- Size: 6,098 sqft
- Dimensions: 115 x 54
- Features: Other
Details
- Additional structures: Outbuilding
- Parcel number: J12Z 036
- Other equipment: None
- Horse amenities: None
Construction
Type & style
- Home type: SingleFamily
- Architectural style: Bungalow,Cottage
- Property subtype: Single Family Residence, Residential
Materials
- Brick 4 Sides
- Foundation: See Remarks
- Roof: Other
Condition
- Resale
- New construction: No
- Year built: 1935
Utilities & green energy
- Electric: None
- Sewer: Other
- Water: Public
- Utilities for property: Sewer Available
Green energy
- Energy efficient items: Doors
- Energy generation: None
Community & neighborhood
Security
- Security features: None
Community
- Community features: None
Location
- Region: Rome
- Subdivision: Celanese
Other
Other facts
- Road surface type: Concrete
Price history
| Date | Event | Price |
|---|---|---|
| 5/21/2025 | Sold | $182,000-9%$124/sqft |
Source: | ||
| 4/30/2025 | Pending sale | $199,900$137/sqft |
Source: | ||
| 3/7/2025 | Price change | $199,900-8.7%$137/sqft |
Source: | ||
| 2/4/2025 | Price change | $219,000-8.4%$150/sqft |
Source: | ||
| 1/27/2025 | Pending sale | $239,000$163/sqft |
Source: | ||
Public tax history
Tax history is unavailable.
Neighborhood: 30165
Nearby schools
GreatSchools rating
- 7/10Model Elementary SchoolGrades: PK-4Distance: 3.8 mi
- 9/10Model High SchoolGrades: 8-12Distance: 3.9 mi
- 8/10Model Middle SchoolGrades: 5-7Distance: 4.2 mi
Schools provided by the listing agent
- Elementary: Model
- Middle: Model
- High: Model
Source: FMLS GA. This data may not be complete. We recommend contacting the local school district to confirm school assignments for this home.

Get pre-qualified for a loan
At Zillow Home Loans, we can pre-qualify you in as little as 5 minutes with no impact to your credit score.An equal housing lender. NMLS #10287.
