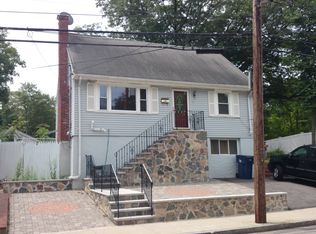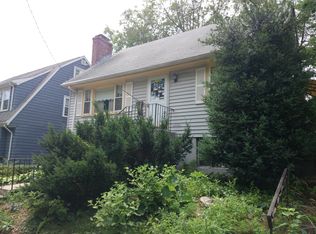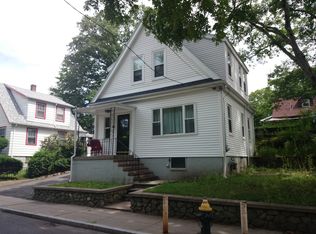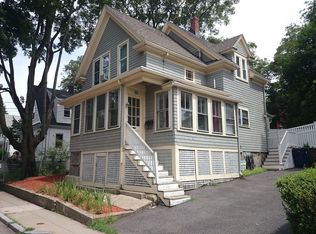Sold for $750,000 on 01/26/24
$750,000
39 Desoto Rd, West Roxbury, MA 02132
3beds
1,596sqft
Single Family Residence
Built in 1950
3,360 Square Feet Lot
$754,900 Zestimate®
$470/sqft
$3,745 Estimated rent
Home value
$754,900
$717,000 - $793,000
$3,745/mo
Zestimate® history
Loading...
Owner options
Explore your selling options
What's special
House beautiful! Stunning rehab with no expense spared on this 3 BED/3 BATH Cape w/ finished basement! Curb appeal galore w/ NEW vinyl siding, NEW windows, NEW fence, NEW granite stairs w/ beautiful stone work, & freshly paved driveway! Upon entry notice the gleaming hard wood floors & fireplaced living room separated by a pretty staircase & a dining area that leads to a brand NEW light & bright kitchen w/ quartz countertops & stainless appliances. A well-sized bedroom & chic NEW full bath complete the first floor. The second floor consists of two more bedrooms w/ NEW skylights & a NEW & modern full bath. The NEWLY finished basement w/ vinyl flooring makes for a great family room, office, or playroom & is completed w/ another NEW 3/4 bath! NEW central air, NEW gas heating, NEW plumbing & updated electric complete this home. Lush green space & patio in private yard w/ off-street parking! Walk to schools, easy access to public transportation, highways, Boston & Dedham!
Zillow last checked: 8 hours ago
Listing updated: January 26, 2024 at 12:25pm
Listed by:
Kristin Gennetti 781-704-7040,
Century 21 North East 781-730-3977
Bought with:
Dory Noll
Coldwell Banker Realty - Dorchester
Source: MLS PIN,MLS#: 73170100
Facts & features
Interior
Bedrooms & bathrooms
- Bedrooms: 3
- Bathrooms: 3
- Full bathrooms: 3
Primary bedroom
- Features: Closet, Flooring - Hardwood
- Level: First
- Area: 127.5
- Dimensions: 11.25 x 11.33
Bedroom 2
- Features: Skylight, Closet, Flooring - Hardwood
- Level: Second
- Area: 181.08
- Dimensions: 13.25 x 13.67
Bedroom 3
- Features: Skylight, Closet, Flooring - Hardwood
- Level: Second
- Area: 121.86
- Dimensions: 8.92 x 13.67
Primary bathroom
- Features: No
Bathroom 1
- Features: Bathroom - Full, Bathroom - With Tub & Shower, Flooring - Stone/Ceramic Tile, Countertops - Stone/Granite/Solid, Recessed Lighting
- Level: First
- Area: 60.5
- Dimensions: 7.33 x 8.25
Bathroom 2
- Features: Bathroom - Full, Bathroom - Tiled With Tub & Shower, Flooring - Stone/Ceramic Tile, Countertops - Stone/Granite/Solid, Recessed Lighting
- Level: Second
- Area: 39.56
- Dimensions: 7.42 x 5.33
Bathroom 3
- Features: Bathroom - Double Vanity/Sink, Bathroom - Tiled With Shower Stall, Flooring - Stone/Ceramic Tile, Countertops - Stone/Granite/Solid, Recessed Lighting
- Level: Basement
- Area: 44.87
- Dimensions: 7.58 x 5.92
Family room
- Features: Closet, Flooring - Laminate, Recessed Lighting
- Level: Basement
- Area: 311.67
- Dimensions: 14.17 x 22
Living room
- Features: Flooring - Hardwood, Recessed Lighting
- Level: First
- Area: 175.53
- Dimensions: 14.83 x 11.83
Heating
- Forced Air, Natural Gas
Cooling
- Central Air
Appliances
- Laundry: In Basement
Features
- Dining Area, Countertops - Stone/Granite/Solid, Open Floorplan, Recessed Lighting, Living/Dining Rm Combo, Bonus Room
- Flooring: Tile, Laminate, Hardwood, Flooring - Vinyl
- Basement: Full,Partially Finished,Walk-Out Access
- Number of fireplaces: 1
- Fireplace features: Living Room
Interior area
- Total structure area: 1,596
- Total interior livable area: 1,596 sqft
Property
Parking
- Total spaces: 1
- Parking features: Paved Drive, Off Street
- Uncovered spaces: 1
Accessibility
- Accessibility features: No
Features
- Patio & porch: Patio
- Exterior features: Patio, Storage, Fenced Yard
- Fencing: Fenced
Lot
- Size: 3,360 sqft
Details
- Parcel number: 1437034
- Zoning: R1
Construction
Type & style
- Home type: SingleFamily
- Architectural style: Cape
- Property subtype: Single Family Residence
Materials
- Frame
- Foundation: Concrete Perimeter
- Roof: Shingle
Condition
- Year built: 1950
Utilities & green energy
- Electric: Circuit Breakers, 200+ Amp Service
- Sewer: Public Sewer
- Water: Public
Community & neighborhood
Community
- Community features: Public Transportation, Shopping, Tennis Court(s), Park, Walk/Jog Trails, Golf, Medical Facility, Laundromat, Bike Path, Conservation Area, Highway Access, House of Worship, Public School, T-Station
Location
- Region: West Roxbury
Other
Other facts
- Road surface type: Paved
Price history
| Date | Event | Price |
|---|---|---|
| 1/26/2024 | Sold | $750,000-3.2%$470/sqft |
Source: MLS PIN #73170100 | ||
| 11/8/2023 | Price change | $774,900-1.9%$486/sqft |
Source: MLS PIN #73170100 | ||
| 10/13/2023 | Listed for sale | $789,900+90.3%$495/sqft |
Source: MLS PIN #73170100 | ||
| 4/4/2023 | Sold | $415,000+1.2%$260/sqft |
Source: MLS PIN #73027972 | ||
| 3/9/2023 | Contingent | $409,900$257/sqft |
Source: MLS PIN #73027972 | ||
Public tax history
| Year | Property taxes | Tax assessment |
|---|---|---|
| 2025 | $8,210 +49.1% | $709,000 +40.4% |
| 2024 | $5,506 +6.6% | $505,100 +5% |
| 2023 | $5,167 +6.6% | $481,100 +8% |
Find assessor info on the county website
Neighborhood: West Roxbury
Nearby schools
GreatSchools rating
- 5/10William H Ohrenberger SchoolGrades: 3-8Distance: 0.2 mi
- 2/10Boston Community Leadership AcademyGrades: 7-12Distance: 1.9 mi
- 5/10Kilmer K-8 SchoolGrades: PK-8Distance: 0.8 mi
Get a cash offer in 3 minutes
Find out how much your home could sell for in as little as 3 minutes with a no-obligation cash offer.
Estimated market value
$754,900
Get a cash offer in 3 minutes
Find out how much your home could sell for in as little as 3 minutes with a no-obligation cash offer.
Estimated market value
$754,900



