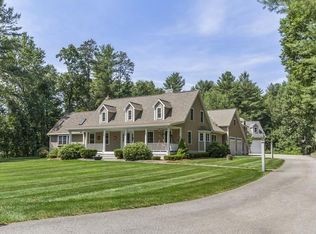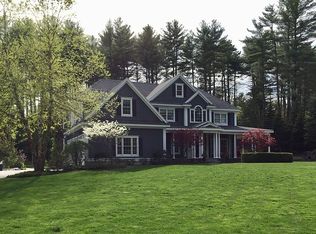Sold for $1,191,000
$1,191,000
39 Depot St, Dunstable, MA 01827
5beds
4,665sqft
Single Family Residence
Built in 2007
4.35 Acres Lot
$1,194,400 Zestimate®
$255/sqft
$6,232 Estimated rent
Home value
$1,194,400
$1.12M - $1.27M
$6,232/mo
Zestimate® history
Loading...
Owner options
Explore your selling options
What's special
Custom build with all the bells and whistles. Open floor plan with huge kitchen open to fireplace Living room and dining area. First floor office, den, sunroom and 1/2 bath create flexible living options. Upstairs has 5 bedrooms, 3 baths and laundry with room for everyone. Lower level has gym, family room, wine cellar, shop and mudroom. Large 2+ car garage!! Set back on 4.3 acres, giving you privacy and vista. Easy access to hiking trails. And just 3.4 miles to Rt 3. Enjoy both the nature and the convenience this custom home has to offer.
Zillow last checked: 8 hours ago
Listing updated: June 02, 2024 at 01:27am
Listed by:
Jonathan Nyberg 781-883-7259,
Old New England Properties 781-883-7259,
Sara Dolan 781-883-3119
Bought with:
Top Home Team
Coldwell Banker Realty
Source: MLS PIN,MLS#: 73204721
Facts & features
Interior
Bedrooms & bathrooms
- Bedrooms: 5
- Bathrooms: 4
- Full bathrooms: 3
- 1/2 bathrooms: 1
Primary bedroom
- Features: Bathroom - Full, Cathedral Ceiling(s), Walk-In Closet(s), Flooring - Hardwood
- Level: Second
- Area: 255
- Dimensions: 17 x 15
Bedroom 2
- Features: Cathedral Ceiling(s), Flooring - Hardwood
- Level: Second
- Area: 192
- Dimensions: 12 x 16
Bedroom 3
- Features: Cathedral Ceiling(s), Flooring - Hardwood
- Level: Second
- Area: 192
- Dimensions: 12 x 16
Bedroom 4
- Features: Cathedral Ceiling(s), Flooring - Hardwood
- Level: Second
- Area: 192
- Dimensions: 16 x 12
Bedroom 5
- Features: Bathroom - 3/4, Cathedral Ceiling(s), Flooring - Hardwood
- Level: Second
- Area: 176
- Dimensions: 16 x 11
Primary bathroom
- Features: Yes
Bathroom 1
- Features: Bathroom - Half, Flooring - Stone/Ceramic Tile
- Level: First
- Area: 42
- Dimensions: 7 x 6
Bathroom 2
- Features: Bathroom - Full
- Level: Second
- Area: 180
- Dimensions: 15 x 12
Bathroom 3
- Features: Bathroom - 3/4
- Level: Second
- Area: 84
- Dimensions: 12 x 7
Dining room
- Features: Flooring - Stone/Ceramic Tile
- Level: First
- Area: 216
- Dimensions: 12 x 18
Family room
- Features: Flooring - Stone/Ceramic Tile
- Level: Basement
- Area: 468
- Dimensions: 26 x 18
Kitchen
- Features: Flooring - Stone/Ceramic Tile, Countertops - Stone/Granite/Solid, Kitchen Island, Deck - Exterior, Second Dishwasher, Stainless Steel Appliances, Wine Chiller, Gas Stove
- Level: First
- Area: 336
- Dimensions: 21 x 16
Living room
- Features: Flooring - Stone/Ceramic Tile
- Level: First
- Area: 384
- Dimensions: 24 x 16
Office
- Features: Flooring - Stone/Ceramic Tile
- Level: First
- Area: 144
- Dimensions: 12 x 12
Heating
- Baseboard, Propane
Cooling
- Central Air, Heat Pump
Appliances
- Included: Water Heater, Range, Dishwasher, Microwave, ENERGY STAR Qualified Refrigerator, ENERGY STAR Qualified Washer
- Laundry: Second Floor, Gas Dryer Hookup
Features
- Bathroom - 3/4, Home Office, Sun Room, Bathroom, Den, Wine Cellar, Mud Room, Central Vacuum, Wired for Sound, High Speed Internet
- Flooring: Tile, Hardwood, Flooring - Stone/Ceramic Tile
- Windows: Insulated Windows
- Has basement: No
- Number of fireplaces: 1
- Fireplace features: Living Room
Interior area
- Total structure area: 4,665
- Total interior livable area: 4,665 sqft
Property
Parking
- Total spaces: 6
- Parking features: Under, Paved Drive, Shared Driveway, Off Street
- Attached garage spaces: 2
- Uncovered spaces: 4
Features
- Patio & porch: Porch, Deck, Deck - Wood
- Exterior features: Porch, Deck, Deck - Wood, Rain Gutters, Sprinkler System, Horses Permitted
- Has view: Yes
- View description: Water, Pond
- Has water view: Yes
- Water view: Pond,Water
Lot
- Size: 4.35 Acres
- Features: Wooded
Details
- Parcel number: M:0012 B:0110 L:1,475926
- Zoning: Res
- Horses can be raised: Yes
Construction
Type & style
- Home type: SingleFamily
- Architectural style: Cape
- Property subtype: Single Family Residence
Materials
- See Remarks
- Foundation: Concrete Perimeter
- Roof: Shingle
Condition
- Year built: 2007
Utilities & green energy
- Electric: Circuit Breakers, 200+ Amp Service
- Sewer: Private Sewer
- Water: Private
- Utilities for property: for Gas Range, for Gas Oven, for Gas Dryer
Green energy
- Energy efficient items: Thermostat
Community & neighborhood
Location
- Region: Dunstable
Price history
| Date | Event | Price |
|---|---|---|
| 5/31/2024 | Sold | $1,191,000+1%$255/sqft |
Source: MLS PIN #73204721 Report a problem | ||
| 2/28/2024 | Contingent | $1,179,000$253/sqft |
Source: MLS PIN #73204721 Report a problem | ||
| 2/22/2024 | Listed for sale | $1,179,000+262.8%$253/sqft |
Source: MLS PIN #73204721 Report a problem | ||
| 7/18/2006 | Sold | $325,000$70/sqft |
Source: Public Record Report a problem | ||
Public tax history
| Year | Property taxes | Tax assessment |
|---|---|---|
| 2025 | $14,306 +6.5% | $1,040,400 +8.1% |
| 2024 | $13,435 +6.4% | $962,400 +14.1% |
| 2023 | $12,624 +1.3% | $843,300 +3.2% |
Find assessor info on the county website
Neighborhood: 01827
Nearby schools
GreatSchools rating
- 6/10Florence Roche SchoolGrades: K-4Distance: 6 mi
- 6/10Groton Dunstable Regional Middle SchoolGrades: 5-8Distance: 6.1 mi
- 10/10Groton-Dunstable Regional High SchoolGrades: 9-12Distance: 2.9 mi
Schools provided by the listing agent
- Middle: Swallow Union
- High: Groton Dunstabl
Source: MLS PIN. This data may not be complete. We recommend contacting the local school district to confirm school assignments for this home.
Get a cash offer in 3 minutes
Find out how much your home could sell for in as little as 3 minutes with a no-obligation cash offer.
Estimated market value$1,194,400
Get a cash offer in 3 minutes
Find out how much your home could sell for in as little as 3 minutes with a no-obligation cash offer.
Estimated market value
$1,194,400

