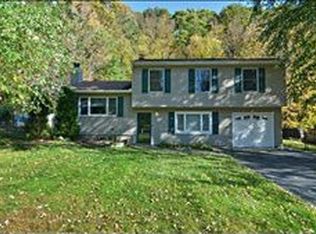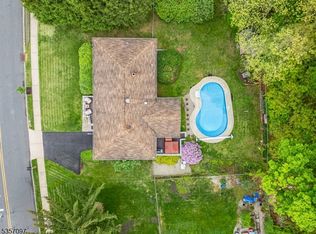Large updated, expanded split level w/ flexible floor plan & 16x32 heated inground pool with 1 yr old liner.Multi level rooms, Possible in law suite w/ full bath & 2 rms on 3rd flr (currently bedrooms). New vinyl siding, most new windows & high hat lights in kit., 5th BR (or rec room), front ext soffit, & front door 2018. 1 yr old S/S D/W & stove. 4 1/2 year old high efficiency boiler and water softner. Lots of ceiling fans, C/A & Roth oil tank. Former (9x7) 3rd BR on 2nd level is WIC. Fenced back yard.family room has an additional 8x7 L that is currently bar area w/ french door to pool area & yd. Boy statue planter w/ geraniums is excluded. Square footage is from NJACTB. shed and cement pool patio being painted. Floor Levels approx 1/2 flight of steps each.
This property is off market, which means it's not currently listed for sale or rent on Zillow. This may be different from what's available on other websites or public sources.

