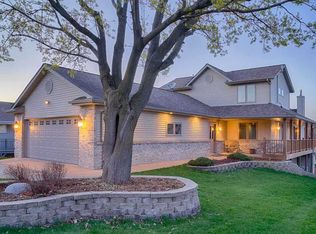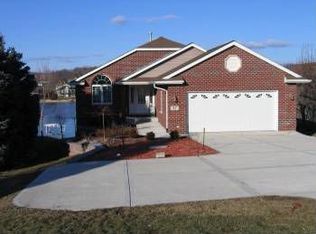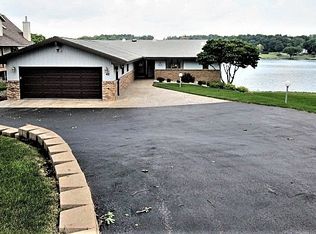Closed
$524,900
39 Delburne Dr, Davis, IL 61019
3beds
2,430sqft
Single Family Residence
Built in 1985
0.37 Acres Lot
$576,900 Zestimate®
$216/sqft
$2,189 Estimated rent
Home value
$576,900
$381,000 - $871,000
$2,189/mo
Zestimate® history
Loading...
Owner options
Explore your selling options
What's special
Step into this beautiful ranch home and you will immediately be captivated by the gorgeous view of the lake. Step outside to the deck from the bright, open concept living room, dining room and kitchen area boasting high ceilings. Kitchen was remodeled in 2018 and updated with new appliances and a Jenn-Air gas stove that vents to the outside of the home. Home has 3 bedrooms on the main level with an ensuite bathroom in the primary bedroom. There are two additional full bathrooms - one on the main floor and another in the finished walk-out basement. Incredible views of the lake can also be seen from the beautifully finished rec room in the basement where drinks can be served to your guests from the built in bar. Lots of additional storage in the unfinished section of the basement as well as the extra space available in the oversized garage. You can also watch beautiful sunsets from the paver patio near the water. 60 feet of lakefront with a newer pier/boat slip (2022). Amenities also include access to 2 beaches and an outdoor heated pool! Home is located in the Lake Summerset neighborhood - don't miss out on this incredible opportunity to live in this community that includes more amenities - Lake living at it's finest!
Zillow last checked: 8 hours ago
Listing updated: October 11, 2024 at 03:00pm
Listing courtesy of:
Jodi Cinq-Mars 847-767-7358,
Keller Williams North Shore West
Bought with:
Non Member
NON MEMBER
Source: MRED as distributed by MLS GRID,MLS#: 12135500
Facts & features
Interior
Bedrooms & bathrooms
- Bedrooms: 3
- Bathrooms: 3
- Full bathrooms: 3
Primary bedroom
- Features: Flooring (Carpet), Bathroom (Full)
- Level: Main
- Area: 224 Square Feet
- Dimensions: 16X14
Bedroom 2
- Features: Flooring (Carpet)
- Level: Main
- Area: 168 Square Feet
- Dimensions: 12X14
Bedroom 3
- Features: Flooring (Carpet)
- Level: Main
- Area: 182 Square Feet
- Dimensions: 13X14
Bar entertainment
- Features: Flooring (Carpet)
- Level: Basement
- Area: 36 Square Feet
- Dimensions: 4X9
Dining room
- Features: Flooring (Vinyl)
- Level: Main
- Area: 143 Square Feet
- Dimensions: 13X11
Kitchen
- Features: Kitchen (Eating Area-Breakfast Bar), Flooring (Vinyl)
- Level: Main
- Area: 143 Square Feet
- Dimensions: 13X11
Laundry
- Features: Flooring (Other)
- Level: Basement
- Area: 28 Square Feet
- Dimensions: 7X4
Living room
- Features: Flooring (Vinyl)
- Level: Main
- Area: 486 Square Feet
- Dimensions: 27X18
Recreation room
- Features: Flooring (Carpet)
- Level: Basement
- Area: 756 Square Feet
- Dimensions: 27X28
Storage
- Features: Flooring (Other)
- Level: Basement
- Area: 784 Square Feet
- Dimensions: 28X28
Heating
- Natural Gas
Cooling
- Central Air
Appliances
- Included: Range, Microwave, Dishwasher, Refrigerator, Washer, Dryer, Disposal, Stainless Steel Appliance(s)
- Laundry: In Unit
Features
- Basement: Partially Finished,Full
Interior area
- Total structure area: 2,430
- Total interior livable area: 2,430 sqft
- Finished area below ground: 1,620
Property
Parking
- Total spaces: 3
- Parking features: Concrete, Garage Door Opener, On Site, Garage Owned, Attached, Garage
- Attached garage spaces: 3
- Has uncovered spaces: Yes
Accessibility
- Accessibility features: No Disability Access
Features
- Stories: 1
- Patio & porch: Deck
- Exterior features: Boat Slip
- Has view: Yes
- View description: Water
- Water view: Water
- Waterfront features: Lake Front
Lot
- Size: 0.37 Acres
- Dimensions: 60X250
- Features: Landscaped, Water Rights
Details
- Additional structures: Boat Dock
- Parcel number: 15100140200300
- Special conditions: None
Construction
Type & style
- Home type: SingleFamily
- Architectural style: Ranch
- Property subtype: Single Family Residence
Materials
- Aluminum Siding
- Foundation: Concrete Perimeter
- Roof: Asphalt
Condition
- New construction: No
- Year built: 1985
Utilities & green energy
- Sewer: Public Sewer
- Water: Public
Community & neighborhood
Location
- Region: Davis
HOA & financial
HOA
- Has HOA: Yes
- HOA fee: $850 annually
- Services included: Security, Clubhouse, Pool, Lake Rights
Other
Other facts
- Has irrigation water rights: Yes
- Listing terms: Cash
- Ownership: Fee Simple
Price history
| Date | Event | Price |
|---|---|---|
| 10/11/2024 | Sold | $524,900$216/sqft |
Source: | ||
| 8/18/2024 | Contingent | $524,900$216/sqft |
Source: | ||
| 8/15/2024 | Listed for sale | $524,900+78%$216/sqft |
Source: | ||
| 9/23/2011 | Sold | $294,900$121/sqft |
Source: | ||
Public tax history
| Year | Property taxes | Tax assessment |
|---|---|---|
| 2024 | $10,155 +10.1% | $147,123 +21.7% |
| 2023 | $9,224 +3.4% | $120,875 +7.4% |
| 2022 | $8,924 +9.2% | $112,592 +9.4% |
Find assessor info on the county website
Neighborhood: 61019
Nearby schools
GreatSchools rating
- 3/10Dakota Elementary SchoolGrades: PK-6Distance: 7.8 mi
- 5/10Dakota Jr Sr High SchoolGrades: 7-12Distance: 7.8 mi
Schools provided by the listing agent
- Elementary: Dakota Elementary School
- Middle: Dakota Jr Sr High School
- High: Dakota Jr Sr High School
- District: 201
Source: MRED as distributed by MLS GRID. This data may not be complete. We recommend contacting the local school district to confirm school assignments for this home.

Get pre-qualified for a loan
At Zillow Home Loans, we can pre-qualify you in as little as 5 minutes with no impact to your credit score.An equal housing lender. NMLS #10287.


