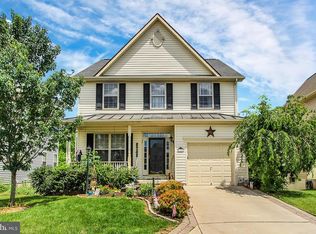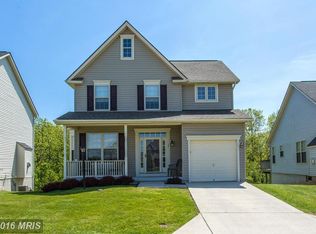Sold for $315,000
$315,000
39 Delawares Rdg, Gettysburg, PA 17325
4beds
2,796sqft
Single Family Residence
Built in 2002
1,742 Square Feet Lot
$338,600 Zestimate®
$113/sqft
$2,038 Estimated rent
Home value
$338,600
$244,000 - $474,000
$2,038/mo
Zestimate® history
Loading...
Owner options
Explore your selling options
What's special
Stretch out in this spacious 4 bedroom home with a 1st floor owner suite and finished basement. This home features low maintenance laminate floor, a private rear deck, and a large kitchen with plenty of room to gather with family and friends. The 2nd floor has 3 bedrooms featuring wall to wall carpet. The walk out basement is highlighted by tile floors, a projector screen and a build in audio system (included in the sale). Lawncare and snow removal included with the HOA. New roof installed in 2020 and a new hot water heater just installed in 2024. Conveniently located close to schools, grocery store, shops, restaurants, and commuter routes 15 and 30. Contact to schedule your private tour today!
Zillow last checked: 8 hours ago
Listing updated: September 19, 2024 at 03:03pm
Listed by:
David Monsour 717-319-3408,
Keller Williams Keystone Realty,
Listing Team: The David Monsour Group, Co-Listing Team: The David Monsour Group,Co-Listing Agent: Briana Bridges 717-448-7645,
Keller Williams Keystone Realty
Bought with:
James Little JR., RS361925
Keller Williams Keystone Realty
Source: Bright MLS,MLS#: PAAD2013904
Facts & features
Interior
Bedrooms & bathrooms
- Bedrooms: 4
- Bathrooms: 3
- Full bathrooms: 2
- 1/2 bathrooms: 1
- Main level bathrooms: 2
- Main level bedrooms: 1
Basement
- Area: 2070
Heating
- Forced Air, Natural Gas
Cooling
- Central Air, Electric
Appliances
- Included: Oven/Range - Electric, Refrigerator, Microwave, Dishwasher, Washer, Dryer, Gas Water Heater
- Laundry: Main Level
Features
- Dining Area, Entry Level Bedroom, Open Floorplan, Eat-in Kitchen, Kitchen Island, Kitchen - Table Space, Primary Bath(s), Recessed Lighting, Soaking Tub, 9'+ Ceilings
- Windows: Bay/Bow
- Basement: Full,Sump Pump,Improved,Walk-Out Access,Windows
- Has fireplace: No
Interior area
- Total structure area: 3,888
- Total interior livable area: 2,796 sqft
- Finished area above ground: 1,818
- Finished area below ground: 978
Property
Parking
- Total spaces: 1
- Parking features: Garage Faces Front, Garage Door Opener, Concrete, Attached, Driveway, Off Street, On Street
- Attached garage spaces: 1
- Has uncovered spaces: Yes
Accessibility
- Accessibility features: None
Features
- Levels: One and One Half
- Stories: 1
- Patio & porch: Porch, Deck, Patio
- Exterior features: Lighting
- Pool features: None
Lot
- Size: 1,742 sqft
- Features: Cleared, Landscaped
Details
- Additional structures: Above Grade, Below Grade
- Parcel number: 09F120254000
- Zoning: RESIDENTIAL
- Special conditions: Standard
Construction
Type & style
- Home type: SingleFamily
- Architectural style: Traditional
- Property subtype: Single Family Residence
Materials
- Vinyl Siding
- Foundation: Permanent
- Roof: Architectural Shingle
Condition
- New construction: No
- Year built: 2002
Utilities & green energy
- Electric: 200+ Amp Service
- Sewer: Public Sewer
- Water: Public
Community & neighborhood
Location
- Region: Gettysburg
- Subdivision: Roselawn
- Municipality: CUMBERLAND TWP
HOA & financial
HOA
- Has HOA: Yes
- HOA fee: $175 quarterly
- Services included: Maintenance Grounds, Snow Removal
- Association name: ROSELAWN
Other
Other facts
- Listing agreement: Exclusive Right To Sell
- Listing terms: Cash,Conventional,FHA,VA Loan
- Ownership: Fee Simple
Price history
| Date | Event | Price |
|---|---|---|
| 9/13/2024 | Sold | $315,000-3.1%$113/sqft |
Source: | ||
| 8/18/2024 | Pending sale | $325,000$116/sqft |
Source: | ||
| 8/5/2024 | Price change | $325,000-3%$116/sqft |
Source: | ||
| 7/19/2024 | Listed for sale | $335,000+41.3%$120/sqft |
Source: | ||
| 4/19/2016 | Sold | $237,110+0.9%$85/sqft |
Source: Public Record Report a problem | ||
Public tax history
| Year | Property taxes | Tax assessment |
|---|---|---|
| 2025 | $5,010 +4.1% | $268,500 +0.2% |
| 2024 | $4,812 +0.6% | $267,900 |
| 2023 | $4,782 +4.5% | $267,900 |
Find assessor info on the county website
Neighborhood: 17325
Nearby schools
GreatSchools rating
- 6/10James Gettys El SchoolGrades: K-5Distance: 0.3 mi
- 8/10Gettysburg Area Middle SchoolGrades: 6-8Distance: 1.9 mi
- 6/10Gettysburg Area High SchoolGrades: 9-12Distance: 0.3 mi
Schools provided by the listing agent
- Middle: Gettysburg Area
- High: Gettysburg Area
- District: Gettysburg Area
Source: Bright MLS. This data may not be complete. We recommend contacting the local school district to confirm school assignments for this home.
Get pre-qualified for a loan
At Zillow Home Loans, we can pre-qualify you in as little as 5 minutes with no impact to your credit score.An equal housing lender. NMLS #10287.
Sell with ease on Zillow
Get a Zillow Showcase℠ listing at no additional cost and you could sell for —faster.
$338,600
2% more+$6,772
With Zillow Showcase(estimated)$345,372

