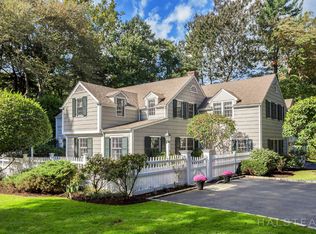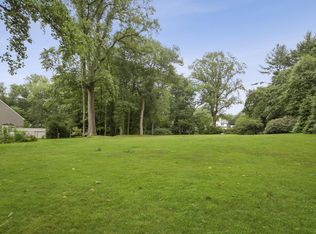Sold for $4,022,500 on 08/01/25
$4,022,500
39 Deepwood Road, Darien, CT 06820
5beds
4,932sqft
Single Family Residence
Built in 1940
0.77 Acres Lot
$4,102,200 Zestimate®
$816/sqft
$16,043 Estimated rent
Home value
$4,102,200
$3.69M - $4.55M
$16,043/mo
Zestimate® history
Loading...
Owner options
Explore your selling options
What's special
Set in one of Darien's most desirable neighborhoods, this impeccably renovated home blends timeless charm with modern luxury- all within walking distance to schools, the train station, and the shops and restaurants of Noroton Commons. The location simply can't be beat. Sitting on nearly one flat acre, the stunning and ultra-private backyard feels like your own secluded retreat. Mature landscaping offers complete privacy, while two elegant bluestone patios and a gunite pool make this outdoor space perfect for entertaining or relaxing in style. Inside, every room has been thoughtfully updated, preserving the classic architecture while enhancing functionality and design. The spacious, sunlit kitchen features a walk-in pantry and high-end finishes, seamlessly connecting to the rest of the home. The first floor is made for entertaining, with a formal living room with a wood-burning fireplace, a vaulted-ceiling family room with direct backyard access, a striking dining room (with its own fireplace), and a cozy library - each space as inviting as the next. Upstairs, the primary suite is a true sanctuary, complete with a newly renovated bathroom and walk-in closet. Four additional bedrooms and two full baths complete the second floor, offering the perfect layout for family and guests. This is a rare opportunity to own a turnkey, magazine-worthy home in a truly unbeatable location. Classic charm, thoughtful updates, and exceptional indoor/outdoor living- this one has it all.
Zillow last checked: 8 hours ago
Listing updated: August 01, 2025 at 08:42am
Listed by:
Amanda Spatola 203-273-8615,
Houlihan Lawrence 203-655-8238,
Christopher Gugelmann 203-343-0141,
Compass Connecticut, LLC
Bought with:
Susheila Starr, RES.0829830
Sotheby's International Realty
Source: Smart MLS,MLS#: 24095468
Facts & features
Interior
Bedrooms & bathrooms
- Bedrooms: 5
- Bathrooms: 4
- Full bathrooms: 3
- 1/2 bathrooms: 1
Primary bedroom
- Features: Fireplace, Full Bath, Walk-In Closet(s), Hardwood Floor
- Level: Upper
- Area: 221 Square Feet
- Dimensions: 13 x 17
Bedroom
- Level: Upper
- Area: 192 Square Feet
- Dimensions: 12 x 16
Bedroom
- Level: Upper
- Area: 180 Square Feet
- Dimensions: 12 x 15
Bedroom
- Level: Upper
- Area: 182 Square Feet
- Dimensions: 13 x 14
Bedroom
- Level: Upper
- Area: 361 Square Feet
- Dimensions: 19 x 19
Dining room
- Features: Fireplace, French Doors, Hardwood Floor
- Level: Main
- Area: 255 Square Feet
- Dimensions: 15 x 17
Family room
- Features: Beamed Ceilings, Fireplace
- Level: Main
- Area: 442 Square Feet
- Dimensions: 17 x 26
Kitchen
- Features: Remodeled, Kitchen Island, Pantry, Hardwood Floor
- Level: Main
Living room
- Features: Fireplace, Hardwood Floor
- Level: Main
- Area: 425 Square Feet
- Dimensions: 17 x 25
Study
- Level: Main
- Area: 132 Square Feet
- Dimensions: 11 x 12
Heating
- Hot Water, Oil
Cooling
- Central Air
Appliances
- Included: Oven/Range, Refrigerator, Freezer, Dishwasher, Washer, Dryer, Water Heater
Features
- Basement: Crawl Space,Interior Entry
- Attic: Pull Down Stairs
- Number of fireplaces: 3
Interior area
- Total structure area: 4,932
- Total interior livable area: 4,932 sqft
- Finished area above ground: 4,932
Property
Parking
- Total spaces: 2
- Parking features: Attached
- Attached garage spaces: 2
Features
- Has private pool: Yes
- Pool features: Gunite, In Ground
- Waterfront features: Beach Access
Lot
- Size: 0.77 Acres
- Features: Dry, Level, Landscaped
Details
- Parcel number: 105576
- Zoning: R-1
Construction
Type & style
- Home type: SingleFamily
- Architectural style: Colonial
- Property subtype: Single Family Residence
Materials
- Wood Siding
- Foundation: Block
- Roof: Asphalt
Condition
- New construction: No
- Year built: 1940
Utilities & green energy
- Sewer: Public Sewer
- Water: Public
Community & neighborhood
Community
- Community features: Golf, Library, Private School(s), Near Public Transport, Tennis Court(s)
Location
- Region: Darien
Price history
| Date | Event | Price |
|---|---|---|
| 8/1/2025 | Sold | $4,022,500-4.1%$816/sqft |
Source: | ||
| 6/5/2025 | Pending sale | $4,195,000$851/sqft |
Source: | ||
| 5/16/2025 | Listed for sale | $4,195,000+138.7%$851/sqft |
Source: | ||
| 5/12/2014 | Sold | $1,757,500-3.7%$356/sqft |
Source: | ||
| 1/22/2014 | Price change | $1,825,000-3.7%$370/sqft |
Source: William Pitt Sotheby's International Realty #99051526 Report a problem | ||
Public tax history
| Year | Property taxes | Tax assessment |
|---|---|---|
| 2025 | $25,759 +5.4% | $1,664,040 |
| 2024 | $24,445 +10.8% | $1,664,040 +32.9% |
| 2023 | $22,053 +2.2% | $1,252,300 |
Find assessor info on the county website
Neighborhood: 06820
Nearby schools
GreatSchools rating
- 8/10Holmes Elementary SchoolGrades: PK-5Distance: 0.7 mi
- 9/10Middlesex Middle SchoolGrades: 6-8Distance: 0.4 mi
- 10/10Darien High SchoolGrades: 9-12Distance: 0.6 mi
Schools provided by the listing agent
- Elementary: Holmes
- High: Darien
Source: Smart MLS. This data may not be complete. We recommend contacting the local school district to confirm school assignments for this home.
Sell for more on Zillow
Get a free Zillow Showcase℠ listing and you could sell for .
$4,102,200
2% more+ $82,044
With Zillow Showcase(estimated)
$4,184,244
