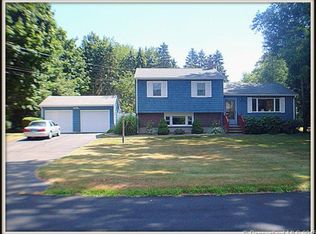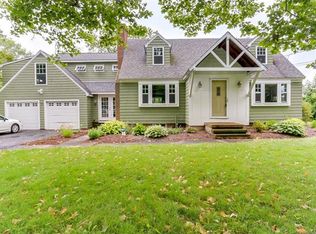Real Estate done right! This home was taken down to the studs and expanded off back to provide "chef's kitchen" with granite, SS appliances, center island overlooking great room living and dining. Unique steamer oven, too! Windows, siding, doors, Fireplace and built-ins, deck, heated tile floors kit and bath, new baths, lighting, and more all done so you only have to "turn the key" after closing and move in. Lower level enjoys a family room with bar, laundry and built-ins for mud area. Roughed in for half bath, too. Located on a lovely quiet street near Wallingford town line and enjoying Wallingford Electric rates. 2 car garage under and detached oversized garage with electric, wood stove/heat... perfect for home business/office, day care, artist or crafts... man cave or she shed ready. Minutes to highway, shopping, dining, wineries, breweries, nature trails and short distance to both Yale and Quinnipiac (under 20min each way).
This property is off market, which means it's not currently listed for sale or rent on Zillow. This may be different from what's available on other websites or public sources.


