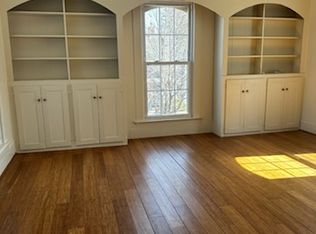Sold for $370,000 on 06/29/23
$370,000
39 Day Ave, Westfield, MA 01085
4beds
2,717sqft
Single Family Residence
Built in 1863
9,309 Square Feet Lot
$426,200 Zestimate®
$136/sqft
$3,233 Estimated rent
Home value
$426,200
$405,000 - $448,000
$3,233/mo
Zestimate® history
Loading...
Owner options
Explore your selling options
What's special
IT'S A CLASSIC! Beautifully maintained & updated Victorian retains period charm & rich architectural details throughout. Relax for a moment on the expansive wrap around porch before entering the formal foyer. Turn into the parlor with its picture window & pocket doors leading to a family room with a beautiful bay window. Move into the formal dining room & entertain your guests in style in this inviting room. Step inside the updated kitchen with updated appliances, extensive counters for food prep & a separate butler's pantry. A private study beyond is perfect for an office. A beautiful staircase leads up to the second floor with 3 bedrooms including a stately master bedroom with a walk-in closet & private bath. Down the hall is a full laundry room w/washer dryer hook-ups &storage. Walk up to the 3rd flr, spacious w/ FWA & A/C. Heating, plumbing, & electric updated in 2002. Pella replacement windows. A/C & 2nd layer roof 9 yrs. APO. Peace of mind w/1 year home warranty for Buyer!
Zillow last checked: 8 hours ago
Listing updated: July 05, 2023 at 01:45pm
Listed by:
Andrea Lyons 413-433-7653,
Keller Williams Realty 413-565-5478
Bought with:
Rick Herrick
Berkshire Hathaway HomeServices Commonwealth Real Estate
Source: MLS PIN,MLS#: 73091832
Facts & features
Interior
Bedrooms & bathrooms
- Bedrooms: 4
- Bathrooms: 3
- Full bathrooms: 3
Primary bedroom
- Features: Bathroom - Full, Walk-In Closet(s), Flooring - Hardwood
- Level: Second
Bedroom 2
- Features: Flooring - Hardwood
- Level: Second
Bedroom 3
- Features: Flooring - Hardwood
- Level: Second
Bedroom 4
- Features: Flooring - Wall to Wall Carpet
- Level: Third
Primary bathroom
- Features: Yes
Bathroom 1
- Features: Bathroom - Full
- Level: First
Bathroom 2
- Features: Bathroom - Full
- Level: Second
Bathroom 3
- Features: Bathroom - Full, Flooring - Stone/Ceramic Tile
- Level: Second
Dining room
- Features: Flooring - Hardwood
- Level: First
Family room
- Features: Flooring - Hardwood
- Level: First
Kitchen
- Features: Closet/Cabinets - Custom Built, Dining Area, Pantry
- Level: First
Living room
- Features: Flooring - Hardwood, Window(s) - Bay/Bow/Box, Pocket Door
- Level: First
Heating
- Forced Air, Natural Gas, Pellet Stove
Cooling
- Central Air
Appliances
- Laundry: Dryer Hookup - Electric, Washer Hookup
Features
- Closet, Library, Foyer, Walk-up Attic
- Flooring: Wood, Tile, Carpet, Hardwood, Flooring - Hardwood
- Windows: Insulated Windows
- Basement: Full,Interior Entry,Bulkhead,Concrete
- Has fireplace: No
Interior area
- Total structure area: 2,717
- Total interior livable area: 2,717 sqft
Property
Parking
- Total spaces: 4
- Parking features: Paved Drive, Off Street, Paved
- Uncovered spaces: 4
Features
- Patio & porch: Porch, Patio
- Exterior features: Porch, Patio, Professional Landscaping, Fenced Yard
- Fencing: Fenced
Lot
- Size: 9,309 sqft
Details
- Foundation area: 0
- Parcel number: 2634693
- Zoning: SF
Construction
Type & style
- Home type: SingleFamily
- Architectural style: Victorian
- Property subtype: Single Family Residence
Materials
- Frame
- Foundation: Brick/Mortar
- Roof: Shingle
Condition
- Year built: 1863
Utilities & green energy
- Electric: Circuit Breakers
- Sewer: Public Sewer
- Water: Public
- Utilities for property: Washer Hookup
Community & neighborhood
Community
- Community features: Public Transportation, Shopping, Medical Facility, House of Worship, Public School, University
Location
- Region: Westfield
Other
Other facts
- Road surface type: Paved
Price history
| Date | Event | Price |
|---|---|---|
| 6/29/2023 | Sold | $370,000+8.9%$136/sqft |
Source: MLS PIN #73091832 | ||
| 4/17/2023 | Contingent | $339,900$125/sqft |
Source: MLS PIN #73091832 | ||
| 4/11/2023 | Listed for sale | $339,900$125/sqft |
Source: MLS PIN #73091832 | ||
| 4/4/2023 | Contingent | $339,900$125/sqft |
Source: MLS PIN #73091832 | ||
| 4/1/2023 | Listed for sale | $339,900+54.5%$125/sqft |
Source: MLS PIN #73091832 | ||
Public tax history
| Year | Property taxes | Tax assessment |
|---|---|---|
| 2025 | $5,729 +3.7% | $377,400 +9.1% |
| 2024 | $5,524 +9.7% | $345,900 +16.6% |
| 2023 | $5,036 +4.5% | $296,600 +13.8% |
Find assessor info on the county website
Neighborhood: 01085
Nearby schools
GreatSchools rating
- 4/10Abner Gibbs Elementary SchoolGrades: K-4Distance: 0.2 mi
- 6/10Westfield Middle SchoolGrades: 7-8Distance: 0.2 mi
- 5/10Westfield High SchoolGrades: 9-12Distance: 2.1 mi

Get pre-qualified for a loan
At Zillow Home Loans, we can pre-qualify you in as little as 5 minutes with no impact to your credit score.An equal housing lender. NMLS #10287.
Sell for more on Zillow
Get a free Zillow Showcase℠ listing and you could sell for .
$426,200
2% more+ $8,524
With Zillow Showcase(estimated)
$434,724