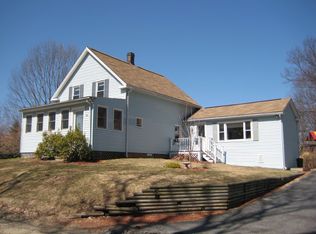Sold for $545,000
$545,000
39 Dawley Rd, Westminster, MA 01473
4beds
2,774sqft
Single Family Residence
Built in 1976
0.54 Acres Lot
$570,900 Zestimate®
$196/sqft
$4,077 Estimated rent
Home value
$570,900
$520,000 - $628,000
$4,077/mo
Zestimate® history
Loading...
Owner options
Explore your selling options
What's special
Indulge in luxury at this sprawling multilevel home boasting a large saltwater pool with tiki bar! Come in from the party through the back door to a sunken living room, then step up to the ground level featuring an open kitchen with hardwood floors, dining area, and fireplaced living space. Upstairs, you’ll find a full bath and four bedrooms including a primary with en-suite, while downstairs offers an office, laundry room, and two-car garage. Outside, a Tiki house beckons with a lounge, changing room and a bar, complemented by a stone deck. With a rubber roof, ample basement storage, and proximity to essential amenities, this property promises a lifestyle of relaxation and convenience.
Zillow last checked: 8 hours ago
Listing updated: August 01, 2024 at 12:51pm
Listed by:
John Snyder 508-425-1245,
Redfin Corp. 617-340-7803
Bought with:
Joseph Paoletti
Keller Williams Realty North Central
Source: MLS PIN,MLS#: 73252148
Facts & features
Interior
Bedrooms & bathrooms
- Bedrooms: 4
- Bathrooms: 2
- Full bathrooms: 2
Primary bedroom
- Features: Bathroom - 3/4, Ceiling Fan(s), Closet, Flooring - Wall to Wall Carpet
- Level: Second
- Area: 156
- Dimensions: 12 x 13
Bedroom 2
- Features: Ceiling Fan(s), Closet, Flooring - Wall to Wall Carpet
- Level: Second
- Area: 80
- Dimensions: 8 x 10
Bedroom 3
- Features: Ceiling Fan(s), Closet, Flooring - Wall to Wall Carpet
- Level: Second
- Area: 110
- Dimensions: 11 x 10
Bedroom 4
- Features: Ceiling Fan(s), Closet, Flooring - Wall to Wall Carpet
- Level: Second
- Area: 150
- Dimensions: 15 x 10
Bathroom 1
- Features: Bathroom - Full
- Level: Second
- Area: 70
- Dimensions: 7 x 10
Bathroom 2
- Features: Bathroom - 3/4
- Level: Second
- Area: 48
- Dimensions: 6 x 8
Dining room
- Features: Skylight
- Level: First
Kitchen
- Features: Flooring - Wood, Stainless Steel Appliances
- Level: First
- Area: 154
- Dimensions: 14 x 11
Living room
- Features: Flooring - Wall to Wall Carpet, Open Floorplan
- Level: First
- Area: 575
- Dimensions: 23 x 25
Office
- Features: Flooring - Wall to Wall Carpet, Dryer Hookup - Electric, Washer Hookup
- Level: First
- Area: 264
- Dimensions: 12 x 22
Heating
- Forced Air, Oil
Cooling
- Wall Unit(s)
Appliances
- Included: Electric Water Heater, Range, Dishwasher, Microwave, Refrigerator, Washer, Dryer, Other
- Laundry: Dryer Hookup - Electric, Washer Hookup, First Floor, Electric Dryer Hookup
Features
- Office, Sitting Room
- Flooring: Vinyl, Carpet, Hardwood, Flooring - Wall to Wall Carpet
- Doors: Insulated Doors
- Windows: Skylight, Insulated Windows
- Basement: Full,Finished,Sump Pump
- Number of fireplaces: 1
- Fireplace features: Living Room
Interior area
- Total structure area: 2,774
- Total interior livable area: 2,774 sqft
Property
Parking
- Total spaces: 4
- Parking features: Attached, Under, Garage Door Opener, Paved Drive, Off Street, Paved
- Attached garage spaces: 1
- Uncovered spaces: 3
Features
- Patio & porch: Deck
- Exterior features: Deck, Pool - Inground, Rain Gutters, Fenced Yard
- Has private pool: Yes
- Pool features: In Ground
- Fencing: Fenced
Lot
- Size: 0.54 Acres
Details
- Parcel number: M:123 B: L:22,3648080
- Zoning: 0
Construction
Type & style
- Home type: SingleFamily
- Architectural style: Contemporary
- Property subtype: Single Family Residence
Materials
- Frame
- Foundation: Concrete Perimeter
- Roof: Rubber
Condition
- Year built: 1976
Utilities & green energy
- Electric: Circuit Breakers, 100 Amp Service
- Sewer: Private Sewer
- Water: Public
- Utilities for property: for Electric Range, for Electric Dryer, Washer Hookup
Community & neighborhood
Community
- Community features: Shopping, Park, Walk/Jog Trails, Highway Access, Public School, T-Station
Location
- Region: Westminster
Other
Other facts
- Road surface type: Paved
Price history
| Date | Event | Price |
|---|---|---|
| 8/1/2024 | Sold | $545,000+3.8%$196/sqft |
Source: MLS PIN #73252148 Report a problem | ||
| 6/13/2024 | Listed for sale | $525,000+110.8%$189/sqft |
Source: MLS PIN #73252148 Report a problem | ||
| 2/22/2012 | Sold | $249,000-4%$90/sqft |
Source: Public Record Report a problem | ||
| 11/22/2011 | Listed for sale | $259,500-13.5%$94/sqft |
Source: RE/MAX Property Promotions #71313282 Report a problem | ||
| 9/3/2010 | Listing removed | $299,900$108/sqft |
Source: Vflyer #71102897 Report a problem | ||
Public tax history
| Year | Property taxes | Tax assessment |
|---|---|---|
| 2025 | $5,860 +4.3% | $476,400 +3.9% |
| 2024 | $5,619 +3.4% | $458,300 +10.1% |
| 2023 | $5,436 -0.8% | $416,200 +20% |
Find assessor info on the county website
Neighborhood: 01473
Nearby schools
GreatSchools rating
- 4/10Westminster Elementary SchoolGrades: 2-5Distance: 0.2 mi
- 6/10Overlook Middle SchoolGrades: 6-8Distance: 4.5 mi
- 8/10Oakmont Regional High SchoolGrades: 9-12Distance: 4.4 mi
Schools provided by the listing agent
- Elementary: Meetinghouse
- Middle: Overlook
- High: Oakmont
Source: MLS PIN. This data may not be complete. We recommend contacting the local school district to confirm school assignments for this home.
Get a cash offer in 3 minutes
Find out how much your home could sell for in as little as 3 minutes with a no-obligation cash offer.
Estimated market value$570,900
Get a cash offer in 3 minutes
Find out how much your home could sell for in as little as 3 minutes with a no-obligation cash offer.
Estimated market value
$570,900
