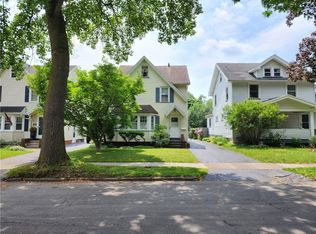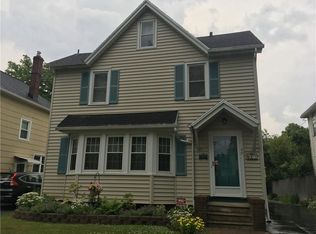Closed
$290,000
39 Dalkeith Rd, Rochester, NY 14609
3beds
1,550sqft
Single Family Residence
Built in 1925
4,791.6 Square Feet Lot
$329,600 Zestimate®
$187/sqft
$2,564 Estimated rent
Maximize your home sale
Get more eyes on your listing so you can sell faster and for more.
Home value
$329,600
$310,000 - $353,000
$2,564/mo
Zestimate® history
Loading...
Owner options
Explore your selling options
What's special
Welcome to North Winton Village! Wait until you see this totally remodeled 3 bedroom, 2 bath home featuring hardwoods, natural woodwork and ceiling fans throughout, gorgeous trim work, arched entryways and built in cabinets. There is a good-sized front porch that is perfect for a couple chairs for your morning coffee and a gorgeous updated kitchen with trey ceiling, new custom cabinets, backsplash and appliances. There is an elegant dining room and a beautiful living room with built-in cabinets, accent windows and a large picture window. There is a cozy bonus room perfect for a family room, sitting room or office area with sliders to backyard. There is a new 1st floor modern bath to complete lower level. Upstairs there are 3 bedrooms that look amazing with fresh paint, new ceiling fans and hardwoods, plus a 2nd full updated bath. There is a clean full attic and basement- so you have plenty of room for storage. Outside you will love the huge deck that can fit patio furniture and a grill with room to spare, and a hot tub to relax in on the weekends. This home is truly a beauty!! Delayed negotiations until Tuesday 4/25 6pm.
Zillow last checked: 8 hours ago
Listing updated: June 19, 2023 at 01:30pm
Listed by:
Todd M. Enright 585-248-0250,
RE/MAX Realty Group
Bought with:
Michael Liess, 10311207047
Coldwell Banker Custom Realty
Source: NYSAMLSs,MLS#: R1465761 Originating MLS: Rochester
Originating MLS: Rochester
Facts & features
Interior
Bedrooms & bathrooms
- Bedrooms: 3
- Bathrooms: 2
- Full bathrooms: 2
- Main level bathrooms: 1
Heating
- Gas
Cooling
- Central Air
Appliances
- Included: Dishwasher, Gas Oven, Gas Range, Gas Water Heater, Microwave
- Laundry: In Basement
Features
- Ceiling Fan(s), Separate/Formal Dining Room, Separate/Formal Living Room
- Flooring: Hardwood, Varies
- Basement: Full
- Has fireplace: No
Interior area
- Total structure area: 1,550
- Total interior livable area: 1,550 sqft
Property
Parking
- Total spaces: 2
- Parking features: Detached, Garage
- Garage spaces: 2
Features
- Patio & porch: Deck, Open, Porch
- Exterior features: Blacktop Driveway, Deck, Fence, Hot Tub/Spa
- Has spa: Yes
- Fencing: Partial
Lot
- Size: 4,791 sqft
- Dimensions: 40 x 120
- Features: Near Public Transit, Rectangular, Rectangular Lot, Residential Lot
Details
- Parcel number: 26140010765000030160000000
- Special conditions: Standard
Construction
Type & style
- Home type: SingleFamily
- Architectural style: Historic/Antique
- Property subtype: Single Family Residence
Materials
- Vinyl Siding
- Foundation: Block
- Roof: Asphalt
Condition
- Resale
- Year built: 1925
Utilities & green energy
- Sewer: Connected
- Water: Connected, Public
- Utilities for property: Cable Available, Sewer Connected, Water Connected
Community & neighborhood
Location
- Region: Rochester
- Subdivision: Florence Maxsons
Other
Other facts
- Listing terms: Cash,Conventional,FHA,VA Loan
Price history
| Date | Event | Price |
|---|---|---|
| 6/16/2023 | Sold | $290,000+28.9%$187/sqft |
Source: | ||
| 4/26/2023 | Pending sale | $225,000$145/sqft |
Source: | ||
| 4/21/2023 | Listed for sale | $225,000+56.8%$145/sqft |
Source: | ||
| 2/15/2023 | Sold | $143,500$93/sqft |
Source: Public Record Report a problem | ||
Public tax history
| Year | Property taxes | Tax assessment |
|---|---|---|
| 2024 | -- | $290,000 +93.9% |
| 2023 | -- | $149,600 |
| 2022 | -- | $149,600 |
Find assessor info on the county website
Neighborhood: North Winton Village
Nearby schools
GreatSchools rating
- 4/10School 52 Frank Fowler DowGrades: PK-6Distance: 0.2 mi
- 4/10East Lower SchoolGrades: 6-8Distance: 0.7 mi
- 2/10East High SchoolGrades: 9-12Distance: 0.7 mi
Schools provided by the listing agent
- District: Rochester
Source: NYSAMLSs. This data may not be complete. We recommend contacting the local school district to confirm school assignments for this home.

