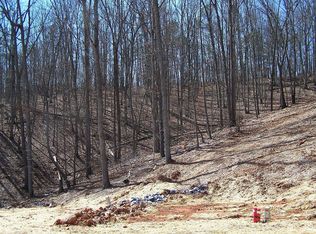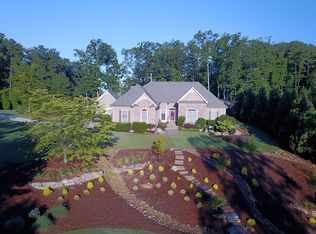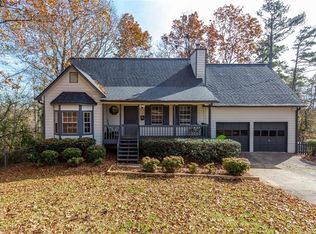Stunning Executive 4 Bedroom Ranch Home On +/- 2 Acres In Cumberland Estates! Gorgeous Stone Front Porch & Walnut Grove Floors Welcome You Home! This Custom Home Boasts Plantation Shutters, Custom Closets, Crown Molding & Custom Trim Package! Large Formal Dining Room! Gourmet Kitchen Boasting Carrera Marble Countertops, Stainless Appliances Including Kitchen Refrigerator & Custom Cabinetry Overlooks The Greatroom & Keeping Room With Cozy Fireplace Flanked By Built-Ins With Glass Doors! Huge Owner's Retreat On Main With Luxury Bath Featuring Radiant Heated Flooring, Frameless Glass Shower, Jetted Tub & Custom Closet! 2 Large Secondary Bedrooms & Full Bath On Main With Mini Kitchen Or Coffee Bar! Split Bedroom Plan! Huge Bonus Room Or Bedroom Up With Full Bath, Office Area & Walk-In Attics! Terrace Level Is Ready To Finish With Private Drive & Garage! You Will Love Days & Nights Relaxing On The Screened-In Porch With Spectacular Stone Fireplace Listening To The Fabulous Waterfall Overlooking The Gorgeous Landscaped Backyard With Several Entertaining Outdoor Spaces! 6 Raised Garden Beds With Irrigation Too! Invisible Pet Fence! 39 Cumberland Road Is An Amazing Place To Call HOME!
This property is off market, which means it's not currently listed for sale or rent on Zillow. This may be different from what's available on other websites or public sources.


