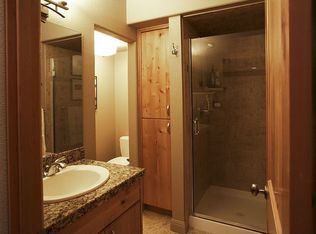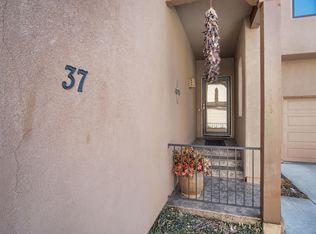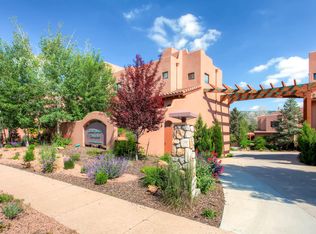If you are looking for a fantastic location and amazing mountain views in a low maintenance community this Southwestern style townhome is perfect for you. This beautiful home offers over 3,000 sq/ft, main level living, and an amazing rooftop patio perfect for entertaining or simply enjoying the sunset over Pikes Peak with up close views. The main level layout is open and airy allowing natural light to flow in and gives the entire area a spacious feel. The main level features the master suite with large shower, dual sinks, walk-in closet, and linen closet. The main level also offers a half bath for guests to use and just off of the living area is a private patio and yard. The kitchen comes with all appliances and plenty of counter space and storage including a corner pantry. The basement is large and spacious, featuring 9 ft ceilings, amazing built-in storage, 2 spacious bedrooms, and a full bathroom. Now for the amazing bonus on this particular home...the rooftop deck. Just before exiting the home onto the rooftop patio is a small wet bar area with a fridge and sink to keep drinks and snacks nearby. Once on the rooftop stop and imagine your next dinner party being hosted here or just sitting in your hammock watching the sun slip down behind Pikes Peak or look the other way and just through the trees you will catch views of the Garden of the Gods. If you are looking for location this home is near the Red Rock Open Space, trails, all the unique shopping and restaurant opportunities of Manitou Springs. And yes this home offers an attached 2 car garage and central A/C. Make sure this home ends up on your list to see!
This property is off market, which means it's not currently listed for sale or rent on Zillow. This may be different from what's available on other websites or public sources.


