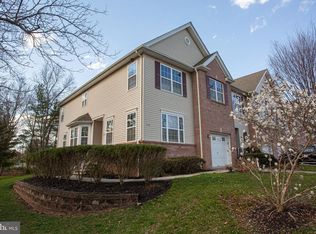A custom built rancher with many custom features and details apparent throughout. The foyer features an elegant Australian Crystal chandelier. Sprawling entertainment space flows through the open concept dining room, family room and kitchen. Beautiful porcelain floors flow from the foyer throughout the rooms. The kitchen is a chef's delight with granite tops, stainless appliances, and a corner desk area.The home is situated in a cul-de-sac and the sun shining through just brightens up each room. What adds to the unique home is the finished basement. Here you find custom built in cabinets and counters, plenty of natural light, 2 new furnaces (2013), hot water heater (2013), sub pump with battery back up and roof (2015) Recessed lighting and custom blinds complete this package. 2018-07-26
This property is off market, which means it's not currently listed for sale or rent on Zillow. This may be different from what's available on other websites or public sources.
