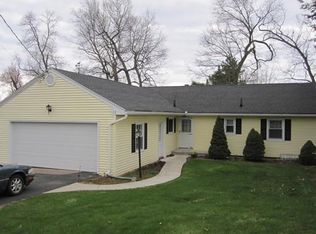This 4 bedroom 2 full bath cape is full of surprises! Beautiful updated kitchen, large open living/dining areas, bonus room off master bedroom would make a perfect nursery/home office/sitting room or huge walk in closet/dressing room! Attached garage, partially finished basement with fireplace, fenced in yard with inground pool and large storage shed located on a quite side street round out the ammenities this property has to offer. Too many updates to list!
This property is off market, which means it's not currently listed for sale or rent on Zillow. This may be different from what's available on other websites or public sources.

