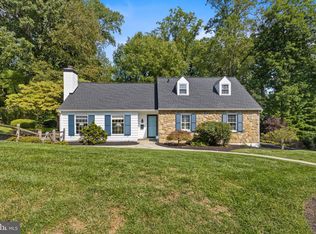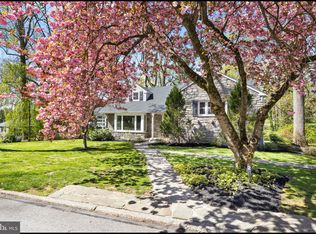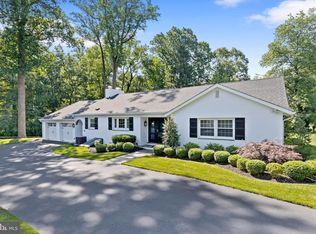Sold for $1,410,000
$1,410,000
39 Crestline Rd, Wayne, PA 19087
4beds
3,639sqft
Single Family Residence
Built in 1953
0.51 Acres Lot
$1,619,900 Zestimate®
$387/sqft
$5,924 Estimated rent
Home value
$1,619,900
$1.49M - $1.77M
$5,924/mo
Zestimate® history
Loading...
Owner options
Explore your selling options
What's special
Nestled in the sought-after Strafford Village community in Wayne, 39 Crestline Road is a stately stone colonial that combines a modern aesthetic with a traditional style. Unlike many of the other homes in Strafford Village which are older and much smaller, this house has over 3,600 square feet of finished living space along with a much more modern and open floor plan that is uniform throughout the house. The house was built ten years ago on the site where an existing house was located. A very small portion of the previous structure was preserved and used in the construction of this house, but everything else was built new. The first floor welcomes you with hardwood floors, and a striking double-sided stone fireplace separates the foyer and dining room. The sun-drenched in-home office and open kitchen with white cabinets, gleaming granite counter tops, high end stainless steel appliances, and a large island which creates an inviting atmosphere that flows right into the adjacent family room which features custom built-ins that perfectly frame the gas fireplace and TV/ entertainment center. The fully finished basement which is accessed from the kitchen offers plush carpeting and tons of play or work space and another half-bathroom. The second floor has four bedrooms, all with generously sized closets and three full bathrooms, one of the bathrooms is a large jack & Jill connecting to of the bedrooms. The other two are en suite including the large and luxurious primary bathroom that is highlighted by an oversized stall shower, soaking tub and dual vanity. The primary suite itself is huge and comes with ample closet space between three separate closets, one of which is a huge walk in. Heading outside, this property has great living and entertaining space is highlighted by a large deck off of the kitchen which overlooks the private back yard area. the two car garage has direct access under a small covered portico directly tot he mudroom & laundry room then the kitchen pantry area and half bathroom. With it's proximity to the Strafford train station, downtown Wayne, and being part of the esteemed Tredyffrin/ Easttown School District, this property is a rare find in one of the most desirable locations on the Main Line. Move right into this beauty and become a part of the Strafford Village community and all it has to offer!
Zillow last checked: 8 hours ago
Listing updated: November 27, 2023 at 06:33am
Listed by:
Rob Forster 610-420-6187,
BHHS Fox & Roach Wayne-Devon,
Listing Team: The Forster Group, Co-Listing Team: The Forster Group,Co-Listing Agent: Bernadette C Forster 610-283-2415,
BHHS Fox & Roach Wayne-Devon
Bought with:
Donna Pearson, RS274704
Coldwell Banker Hearthside Realtors-Collegeville
Source: Bright MLS,MLS#: PACT2054656
Facts & features
Interior
Bedrooms & bathrooms
- Bedrooms: 4
- Bathrooms: 5
- Full bathrooms: 3
- 1/2 bathrooms: 2
- Main level bathrooms: 1
Basement
- Area: 500
Heating
- Forced Air, Natural Gas
Cooling
- Central Air, Natural Gas
Appliances
- Included: Washer, Stainless Steel Appliance(s), Refrigerator, Range Hood, Oven/Range - Gas, Exhaust Fan, Dryer, Dishwasher, Gas Water Heater
- Laundry: Has Laundry, Main Level
Features
- Breakfast Area, Built-in Features, Chair Railings, Dining Area, Floor Plan - Traditional, Open Floorplan, Eat-in Kitchen, Kitchen Island, Kitchen - Table Space, Primary Bath(s), Recessed Lighting, Soaking Tub, Bathroom - Stall Shower, Store/Office, Bathroom - Tub Shower, Upgraded Countertops, Wainscotting, Walk-In Closet(s)
- Flooring: Carpet, Ceramic Tile, Engineered Wood, Hardwood, Wood
- Windows: Bay/Bow, Insulated Windows, Double Hung, Window Treatments
- Basement: Full,Partially Finished,Sump Pump,Water Proofing System
- Number of fireplaces: 2
- Fireplace features: Gas/Propane, Wood Burning
Interior area
- Total structure area: 3,639
- Total interior livable area: 3,639 sqft
- Finished area above ground: 3,139
- Finished area below ground: 500
Property
Parking
- Total spaces: 6
- Parking features: Storage, Garage Door Opener, Asphalt, Lighted, Attached, Off Street, On Street, Driveway
- Attached garage spaces: 2
- Uncovered spaces: 4
Accessibility
- Accessibility features: None
Features
- Levels: Two
- Stories: 2
- Pool features: None
Lot
- Size: 0.51 Acres
Details
- Additional structures: Above Grade, Below Grade
- Parcel number: 4311G0056
- Zoning: RESIDENTIAL
- Special conditions: Standard
Construction
Type & style
- Home type: SingleFamily
- Architectural style: Colonial
- Property subtype: Single Family Residence
Materials
- Vinyl Siding, Stone
- Foundation: Crawl Space
- Roof: Shingle
Condition
- Excellent
- New construction: No
- Year built: 1953
Utilities & green energy
- Sewer: Public Sewer
- Water: Public
- Utilities for property: Cable Connected, Phone, Natural Gas Available, Electricity Available
Community & neighborhood
Location
- Region: Wayne
- Subdivision: Strafford Village
- Municipality: TREDYFFRIN TWP
Other
Other facts
- Listing agreement: Exclusive Right To Sell
- Listing terms: Cash,Conventional,FHA,VA Loan
- Ownership: Fee Simple
Price history
| Date | Event | Price |
|---|---|---|
| 11/27/2023 | Sold | $1,410,000-2.4%$387/sqft |
Source: | ||
| 10/30/2023 | Contingent | $1,445,000$397/sqft |
Source: | ||
| 10/18/2023 | Listed for sale | $1,445,000+56.2%$397/sqft |
Source: | ||
| 8/19/2014 | Sold | $925,000-4.6%$254/sqft |
Source: Public Record Report a problem | ||
| 6/26/2014 | Price change | $969,900-3%$267/sqft |
Source: Crescent Real Estate #6390569 Report a problem | ||
Public tax history
| Year | Property taxes | Tax assessment |
|---|---|---|
| 2025 | $12,436 +2.3% | $330,190 |
| 2024 | $12,152 +8.3% | $330,190 |
| 2023 | $11,224 +3.1% | $330,190 |
Find assessor info on the county website
Neighborhood: 19087
Nearby schools
GreatSchools rating
- 9/10Devon El SchoolGrades: K-4Distance: 1.8 mi
- 8/10Tredyffrin-Easttown Middle SchoolGrades: 5-8Distance: 2.7 mi
- 9/10Conestoga Senior High SchoolGrades: 9-12Distance: 3 mi
Schools provided by the listing agent
- Elementary: Devon
- Middle: Tredyffrin-easttown
- High: Conestoga
- District: Tredyffrin-easttown
Source: Bright MLS. This data may not be complete. We recommend contacting the local school district to confirm school assignments for this home.
Get a cash offer in 3 minutes
Find out how much your home could sell for in as little as 3 minutes with a no-obligation cash offer.
Estimated market value$1,619,900
Get a cash offer in 3 minutes
Find out how much your home could sell for in as little as 3 minutes with a no-obligation cash offer.
Estimated market value
$1,619,900


