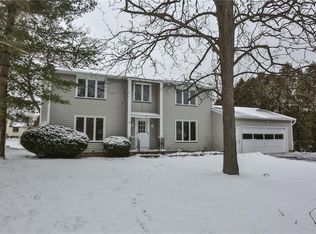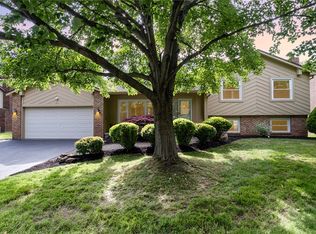Closed
$240,000
39 Creighton Ln, Rochester, NY 14612
3beds
1,580sqft
Single Family Residence
Built in 1980
0.3 Acres Lot
$285,400 Zestimate®
$152/sqft
$2,461 Estimated rent
Maximize your home sale
Get more eyes on your listing so you can sell faster and for more.
Home value
$285,400
$268,000 - $305,000
$2,461/mo
Zestimate® history
Loading...
Owner options
Explore your selling options
What's special
JUST LISTED! Make this meticulously maintained brick ranch on a quiet neighborhood street your own. This spacious ranch with 3 bedrooms and two half baths is conveniently located to nearby shopping, restaurants, parks and beautiful Long Pond. The extra-large covered front porch offers a quiet space for watching the sunrise or a morning coffee. The large eat-in kitchen is full of natural light and offers sliding glass doors opening to a raised concrete patio, perfect for backyard BBQ's or enjoying a quiet sunset. The step-down family room, open to the kitchen, has a full brick wall surrounding the wood-burning fireplace. Two storage cabinets in the basement will remain. Only permits on file with the town will be provided. The wood-burning fireplace has never been used and conveyed as is. Appliances are in working order and conveyed as is. Delayed Negotiations will take place on Tuesday August 1 at 5:30pm. Open House to be held on Saturday July 29 from 12:00-2:00pm.
Zillow last checked: 8 hours ago
Listing updated: September 29, 2023 at 12:49pm
Listed by:
Dawn M. Waver 585-362-2942,
Empire Realty Group
Bought with:
Dawn M. Waver, 10401345238
Empire Realty Group
Source: NYSAMLSs,MLS#: R1486492 Originating MLS: Rochester
Originating MLS: Rochester
Facts & features
Interior
Bedrooms & bathrooms
- Bedrooms: 3
- Bathrooms: 3
- Full bathrooms: 1
- 1/2 bathrooms: 2
- Main level bathrooms: 2
- Main level bedrooms: 3
Heating
- Gas, Forced Air
Cooling
- Central Air
Appliances
- Included: Dishwasher, Electric Oven, Electric Range, Disposal, Gas Water Heater, Microwave, Refrigerator
- Laundry: Main Level
Features
- Ceiling Fan(s), Separate/Formal Dining Room, Entrance Foyer, Eat-in Kitchen, Pantry, Sliding Glass Door(s), Window Treatments, Bedroom on Main Level, Main Level Primary
- Flooring: Carpet, Ceramic Tile, Hardwood, Tile, Varies
- Doors: Sliding Doors
- Windows: Drapes, Storm Window(s), Thermal Windows, Wood Frames
- Basement: Full,Sump Pump
- Number of fireplaces: 1
Interior area
- Total structure area: 1,580
- Total interior livable area: 1,580 sqft
Property
Parking
- Total spaces: 2
- Parking features: Attached, Electricity, Garage, Water Available, Driveway, Garage Door Opener
- Attached garage spaces: 2
Features
- Levels: One
- Stories: 1
- Patio & porch: Open, Patio, Porch
- Exterior features: Blacktop Driveway, Patio
Lot
- Size: 0.30 Acres
- Dimensions: 78 x 165
- Features: Residential Lot
Details
- Additional structures: Shed(s), Storage
- Parcel number: 2628000340300010016000
- Special conditions: Standard
Construction
Type & style
- Home type: SingleFamily
- Architectural style: Ranch
- Property subtype: Single Family Residence
Materials
- Brick, Copper Plumbing
- Foundation: Block
- Roof: Asphalt,Shingle
Condition
- Resale
- Year built: 1980
Utilities & green energy
- Electric: Circuit Breakers
- Sewer: Connected
- Water: Connected, Public
- Utilities for property: High Speed Internet Available, Sewer Connected, Water Connected
Community & neighborhood
Security
- Security features: Security System Owned
Location
- Region: Rochester
- Subdivision: Long Pk Acres Sec 4
Other
Other facts
- Listing terms: Cash,Conventional,FHA
Price history
| Date | Event | Price |
|---|---|---|
| 9/29/2023 | Sold | $240,000+33.4%$152/sqft |
Source: | ||
| 8/2/2023 | Pending sale | $179,900$114/sqft |
Source: | ||
| 7/27/2023 | Listed for sale | $179,900+58.5%$114/sqft |
Source: | ||
| 8/14/1997 | Sold | $113,500$72/sqft |
Source: Public Record Report a problem | ||
Public tax history
| Year | Property taxes | Tax assessment |
|---|---|---|
| 2024 | -- | $170,200 |
| 2023 | -- | $170,200 +9.5% |
| 2022 | -- | $155,500 |
Find assessor info on the county website
Neighborhood: 14612
Nearby schools
GreatSchools rating
- 6/10Paddy Hill Elementary SchoolGrades: K-5Distance: 2.4 mi
- 4/10Athena Middle SchoolGrades: 6-8Distance: 1.9 mi
- 6/10Athena High SchoolGrades: 9-12Distance: 1.9 mi
Schools provided by the listing agent
- District: Greece
Source: NYSAMLSs. This data may not be complete. We recommend contacting the local school district to confirm school assignments for this home.

