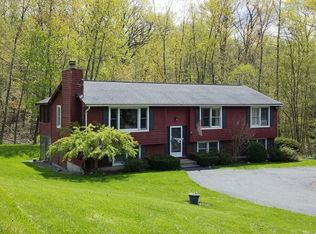Sold for $550,000
$550,000
39 Creeper Hill Rd, North Grafton, MA 01536
3beds
2,240sqft
Single Family Residence
Built in 1987
0.88 Acres Lot
$554,300 Zestimate®
$246/sqft
$3,086 Estimated rent
Home value
$554,300
$510,000 - $599,000
$3,086/mo
Zestimate® history
Loading...
Owner options
Explore your selling options
What's special
Welcome to this beautifully updated 3-bedroom, 1.5 bathroom ranch that blends comfort, efficiency, & style. The heart of the home is the high-end, custom-designed kitchen offering exceptional workspace, premium finishes, and an effortless flow. A spacious living room w/fireplace adds warmth & charm, seamlessly connecting to the dining area and a delightful screened-in porch complete with a ceiling fan—perfect for relaxing summer evenings. Three generously sized bedrooms & a tastefully updated full bathroom complete the main floor. The walk-out basement offers incredible additional living space, including an expansive bonus/game room & large utility/laundry area, along with a convenient half bath. Additional features include a 2-car attached garage, energy-efficient upgrades such as owned solar panels that keep utility costs to a minimum and top-of-the-line Buderus furnace and Rinnai on-demand water heater ensure year-round comfort and reliability. Don't miss this one!
Zillow last checked: 8 hours ago
Listing updated: October 23, 2025 at 05:04am
Listed by:
Katie McBride 508-277-9600,
REMAX Executive Realty 508-435-6700
Bought with:
Corrie Ann Carbone-Patricelli
Lamacchia Realty, Inc.
Source: MLS PIN,MLS#: 73422410
Facts & features
Interior
Bedrooms & bathrooms
- Bedrooms: 3
- Bathrooms: 2
- Full bathrooms: 1
- 1/2 bathrooms: 1
- Main level bathrooms: 1
- Main level bedrooms: 2
Primary bedroom
- Features: Walk-In Closet(s), Flooring - Wall to Wall Carpet, Recessed Lighting
- Level: First
- Area: 195
- Dimensions: 15 x 13
Bedroom 2
- Features: Closet, Flooring - Wall to Wall Carpet
- Level: Main,Second
- Area: 132
- Dimensions: 12 x 11
Bedroom 3
- Features: Closet, Flooring - Wall to Wall Carpet
- Level: Main,Second
- Area: 121
- Dimensions: 11 x 11
Primary bathroom
- Features: No
Bathroom 1
- Features: Bathroom - With Tub, Closet - Linen, Flooring - Stone/Ceramic Tile, Laundry Chute
- Level: Main,First
- Area: 180
- Dimensions: 18 x 10
Bathroom 2
- Features: Bathroom - Half, Flooring - Stone/Ceramic Tile
- Level: Basement
- Area: 48
- Dimensions: 8 x 6
Dining room
- Features: Flooring - Hardwood
- Level: Main,First
- Area: 156
- Dimensions: 13 x 12
Kitchen
- Features: Ceiling Fan(s), Flooring - Stone/Ceramic Tile, Countertops - Stone/Granite/Solid, Recessed Lighting
- Level: Main,First
- Area: 132
- Dimensions: 12 x 11
Living room
- Features: Flooring - Hardwood, Recessed Lighting
- Level: Main,First
- Area: 392
- Dimensions: 28 x 14
Heating
- Electric Baseboard, Radiant, Natural Gas
Cooling
- Central Air
Appliances
- Included: Gas Water Heater, Tankless Water Heater, Range, Dishwasher, Microwave, Washer, Dryer, Plumbed For Ice Maker
- Laundry: Electric Dryer Hookup, Washer Hookup
Features
- Ceiling Fan(s), Sun Room, Game Room
- Flooring: Tile, Carpet, Hardwood, Flooring - Wall to Wall Carpet, Laminate
- Doors: Insulated Doors
- Windows: Skylight(s), Insulated Windows, Screens
- Basement: Full,Partially Finished,Walk-Out Access,Concrete
- Number of fireplaces: 1
Interior area
- Total structure area: 2,240
- Total interior livable area: 2,240 sqft
- Finished area above ground: 1,420
- Finished area below ground: 820
Property
Parking
- Total spaces: 10
- Parking features: Attached, Paved Drive, Off Street, Paved
- Attached garage spaces: 2
- Uncovered spaces: 8
Features
- Patio & porch: Screened
- Exterior features: Porch - Screened, Rain Gutters, Decorative Lighting, Screens, Stone Wall
Lot
- Size: 0.88 Acres
- Features: Easements, Sloped
Details
- Parcel number: 1523605
- Zoning: R4
Construction
Type & style
- Home type: SingleFamily
- Architectural style: Ranch
- Property subtype: Single Family Residence
Materials
- Frame
- Foundation: Concrete Perimeter
- Roof: Shingle
Condition
- Year built: 1987
Utilities & green energy
- Electric: Circuit Breakers, 200+ Amp Service
- Sewer: Private Sewer
- Water: Private
- Utilities for property: for Gas Range, for Electric Dryer, Washer Hookup, Icemaker Connection
Green energy
- Energy efficient items: Thermostat
Community & neighborhood
Community
- Community features: Shopping, Tennis Court(s), Highway Access, Public School
Location
- Region: North Grafton
Other
Other facts
- Listing terms: Contract
Price history
| Date | Event | Price |
|---|---|---|
| 10/22/2025 | Sold | $550,000$246/sqft |
Source: MLS PIN #73422410 Report a problem | ||
| 9/18/2025 | Contingent | $550,000$246/sqft |
Source: MLS PIN #73422410 Report a problem | ||
| 9/3/2025 | Listed for sale | $550,000+298.6%$246/sqft |
Source: MLS PIN #73422410 Report a problem | ||
| 5/27/1992 | Sold | $138,000$62/sqft |
Source: Public Record Report a problem | ||
Public tax history
| Year | Property taxes | Tax assessment |
|---|---|---|
| 2025 | $6,992 +2% | $501,600 +4.7% |
| 2024 | $6,854 +5.7% | $479,000 +16.1% |
| 2023 | $6,484 +4.5% | $412,700 +12.3% |
Find assessor info on the county website
Neighborhood: 01536
Nearby schools
GreatSchools rating
- NANorth Grafton Elementary SchoolGrades: PK-1Distance: 0.8 mi
- 8/10Grafton Middle SchoolGrades: 7-8Distance: 2.4 mi
- 8/10Grafton High SchoolGrades: 9-12Distance: 2.4 mi
Get a cash offer in 3 minutes
Find out how much your home could sell for in as little as 3 minutes with a no-obligation cash offer.
Estimated market value$554,300
Get a cash offer in 3 minutes
Find out how much your home could sell for in as little as 3 minutes with a no-obligation cash offer.
Estimated market value
$554,300
