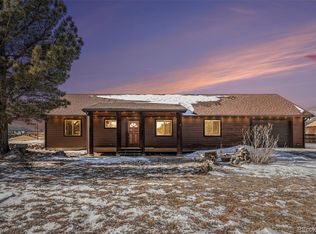Sold for $385,000
$385,000
39 Cowan Road, Bailey, CO 80421
2beds
972sqft
Single Family Residence
Built in 1970
8,276.4 Square Feet Lot
$369,200 Zestimate®
$396/sqft
$2,062 Estimated rent
Home value
$369,200
$336,000 - $410,000
$2,062/mo
Zestimate® history
Loading...
Owner options
Explore your selling options
What's special
There’s no place like home! This well-cared- for property in Harris Park includes a 972-square-foot ranch-style home situated on a fully fenced and level 0.19-acre lot, just waiting for your personal touch. The Harris Park neighborhood offers convenient access to the US 285 corridor and plenty of community activities for you and your family, including fishing ponds and a horse corral (see website for details). Inside the home, you’ll find plenty of character, like hardwood floors, a cozy wood-burning stove with tile surround, glass-fronted kitchen cabinets, 6-panel doors, and an extra bedroom in the loft. The metal roof guarantees ease of maintenance and there’s a large shed for additional outdoor storage. Beautiful views combine with peace and quiet to ensure a relaxing atmosphere year-round. Check out the virtual tour and schedule your personal showing today. This one won’t last long!
Zillow last checked: 8 hours ago
Listing updated: October 01, 2024 at 11:04am
Listed by:
David Petersmith 303-478-3446,
Choice Property Brokers LTD
Bought with:
Tom Ewert, 100101521
NAV Real Estate
Source: REcolorado,MLS#: 5458624
Facts & features
Interior
Bedrooms & bathrooms
- Bedrooms: 2
- Bathrooms: 1
- Full bathrooms: 1
- Main level bathrooms: 1
- Main level bedrooms: 2
Bedroom
- Level: Main
- Area: 126 Square Feet
- Dimensions: 14 x 9
Bedroom
- Level: Main
- Area: 72 Square Feet
- Dimensions: 9 x 8
Bathroom
- Description: Tile Floor
- Level: Main
Dining room
- Description: Wood Floors
- Level: Main
- Area: 135 Square Feet
- Dimensions: 9 x 15
Kitchen
- Description: Tile Floor
- Level: Main
- Area: 63 Square Feet
- Dimensions: 7 x 9
Living room
- Level: Main
- Area: 171 Square Feet
- Dimensions: 9 x 19
Loft
- Level: Upper
- Area: 390 Square Feet
- Dimensions: 10 x 39
Heating
- Baseboard, Electric, Propane
Cooling
- Has cooling: Yes
Appliances
- Included: Dishwasher, Oven, Range, Refrigerator
Features
- Flooring: Tile, Wood
- Has basement: No
- Number of fireplaces: 1
- Fireplace features: Wood Burning Stove
Interior area
- Total structure area: 972
- Total interior livable area: 972 sqft
- Finished area above ground: 972
Property
Parking
- Total spaces: 2
- Details: Off Street Spaces: 2
Features
- Levels: Two
- Stories: 2
- Fencing: Full
Lot
- Size: 8,276 sqft
Details
- Parcel number: 18921
- Special conditions: Standard
Construction
Type & style
- Home type: SingleFamily
- Property subtype: Single Family Residence
Materials
- Frame, Wood Siding
- Roof: Metal
Condition
- Year built: 1970
Utilities & green energy
- Water: Well
Community & neighborhood
Location
- Region: Bailey
- Subdivision: Harris Park Estates
HOA & financial
HOA
- Has HOA: Yes
- HOA fee: $50 annually
- Association name: Harris Park Metropolitan District
- Association phone: 303-816-7259
Other
Other facts
- Listing terms: Cash,Conventional,FHA,USDA Loan,VA Loan
- Ownership: Individual
Price history
| Date | Event | Price |
|---|---|---|
| 6/21/2024 | Sold | $385,000$396/sqft |
Source: | ||
| 5/20/2024 | Pending sale | $385,000$396/sqft |
Source: | ||
| 5/14/2024 | Listed for sale | $385,000$396/sqft |
Source: | ||
Public tax history
| Year | Property taxes | Tax assessment |
|---|---|---|
| 2025 | $680 +1.4% | $20,900 +118.2% |
| 2024 | $671 +40.1% | $9,580 -54.7% |
| 2023 | $479 -48.4% | $21,150 +66.1% |
Find assessor info on the county website
Neighborhood: 80421
Nearby schools
GreatSchools rating
- 7/10Deer Creek Elementary SchoolGrades: PK-5Distance: 4.2 mi
- 8/10Fitzsimmons Middle SchoolGrades: 6-8Distance: 6.5 mi
- 5/10Platte Canyon High SchoolGrades: 9-12Distance: 6.5 mi
Schools provided by the listing agent
- Elementary: Deer Creek
- Middle: Fitzsimmons
- High: Platte Canyon
- District: Platte Canyon RE-1
Source: REcolorado. This data may not be complete. We recommend contacting the local school district to confirm school assignments for this home.
Get a cash offer in 3 minutes
Find out how much your home could sell for in as little as 3 minutes with a no-obligation cash offer.
Estimated market value$369,200
Get a cash offer in 3 minutes
Find out how much your home could sell for in as little as 3 minutes with a no-obligation cash offer.
Estimated market value
$369,200
