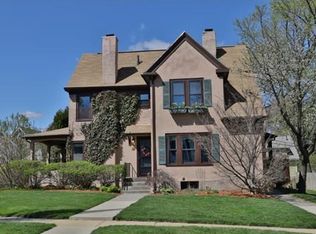Welcome home to this lovely tree lined street. This beautiful Front Porch beckons you into this Charming Bungalow in Upper Burncoat! Gleaming Hardwood Floors in both the Dining Room with built-in china cabinet and Fireplaced Living Room! Spacious Kitchen that has been previously updated with newer Cabinets and Corian Countertops. Conveniently located laundry on the first floor! First floor bedroom with powder is currently being used as a Den! Upstairs boasts 3 Bedrooms and Ample Closet Space. Large Walk-In Closet for extra storage.Full bath has been upgraded with new flooring and cabinetry. Newer Gas Heating System and Hot Water Tank. Enjoy the convenience of this neighborhood with easy access to Major Routes, UMASS and Quinsigamond Community College. Enjoy all that Burncoat has to offer! Easy to Show! Make your appointment today!
This property is off market, which means it's not currently listed for sale or rent on Zillow. This may be different from what's available on other websites or public sources.
