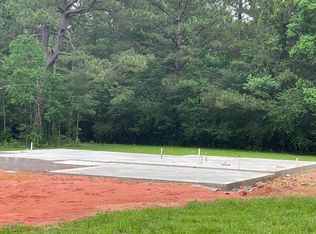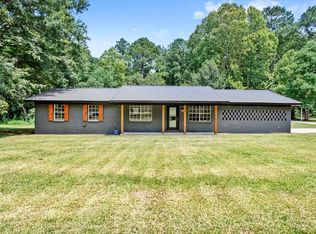Beautiful home in the country with a front courtyard to add to its charm. Nice big back yard surrounded by a wooden fence. Gas fireplace in great room. Large master bedroom and other 2 bedrooms larger than normal.
This property is off market, which means it's not currently listed for sale or rent on Zillow. This may be different from what's available on other websites or public sources.

