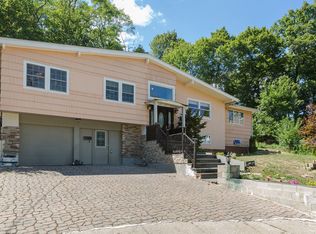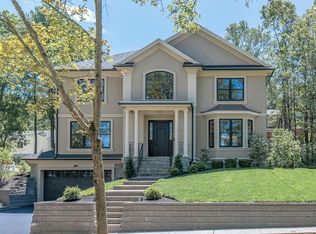Handsome young shingle style residence prominently situated at the end of a cup-de-sac in desirable South Newton neighborhood. Masterfully designed by renown local architect Kent Duckham. Grand entertaining spaces, 8 ft interior doors on the first floor. Gorgeous kitchen with massive island opens to family room with fireplace. Eat-in-kitchen looks out to private fenced yard with plenty of play area. Master suite with double vanity and walk in closets. 3rd floor walk up. Finished lower level with media room, exercise, playroom and full bath. Huge mudroom with direct yard access. 2-car garage.
This property is off market, which means it's not currently listed for sale or rent on Zillow. This may be different from what's available on other websites or public sources.

