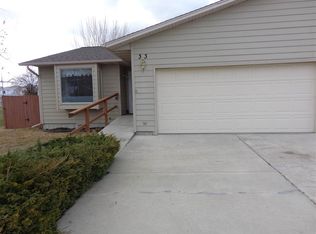Handicap friendly, one level condo. This 2 bedroom, 2 bath condo sits in a tranquil, low traffic, centrally located, resiential neighborhood. There is an open floor plan with sliding doors from the family room and master suite that lead to a south facing, private deck and low maintainence back yard. 2 car attached garage. Big bay window in the guest bedroom/office. Appliances include dishwasher, range, refrigerator, built in microwave, as well as a washer and dryer set. Sunny and bright throughout this low maintenence home. Air conditioning in master bedroom. Hot water heat and ceiling fans.
This property is off market, which means it's not currently listed for sale or rent on Zillow. This may be different from what's available on other websites or public sources.

