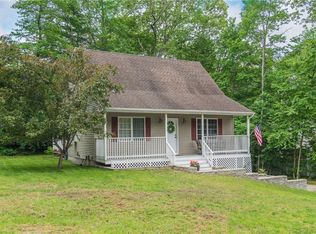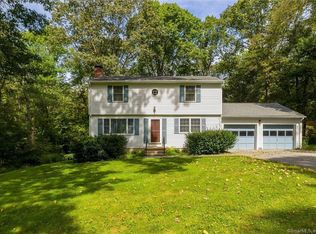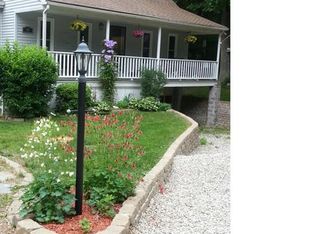$229,900 for a home in a great neighborhood with no drive through traffic, close to shopping,highway access and the RI line. 3+bedrooms, 2 full baths, living room with gas log stove, partially finished lower with wood stove & bulk head access to rear yard, 2 car garage, gorgeous composite deck, private yard, recently re shingled roof. Move in ready at a fantastic price. Seller is ready & motivated to get it sold. Come on in and take a look. Immediate occupancy.
This property is off market, which means it's not currently listed for sale or rent on Zillow. This may be different from what's available on other websites or public sources.



