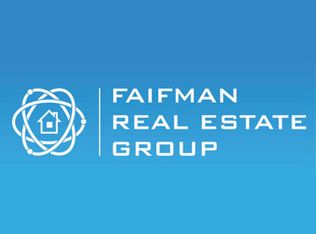Serene and breathtaking riverfront setting with footbridge and waterfall. Let your stress go and breathe in the fresh air. Come be enchanted by this jewel of a home PLUS incredible guest house with this setting that you'll only understand by being here. This iconic Westport property was a former mill house and barn. Pleasing all lovers of charm, authentic details are everywhere; post and beam construction, two central fireplace hearths, beehive oven, chestnut beams, wide plank floors, millwork, built-ins, and claw foot tub. A surprisingly open floor plan with plenty of glass, maximizes commanding river views. Dining area directly overlooks the serene river scene. The guest house has great space with living, kitchen, dining areas and huge windows. North light streams in and is perfection for artists' studio or rental unit. Spacious bedroom suite has full bath and walk in closet. Pride of ownership and superior stewardship is evident with the fine condition of this property. Many upgrades and enhancements include architectural stone walls, decks, patios, new roof, central air and a magnificent stone courtyard. Located just a mile from the Merritt and 2 miles to downtown.
This property is off market, which means it's not currently listed for sale or rent on Zillow. This may be different from what's available on other websites or public sources.
