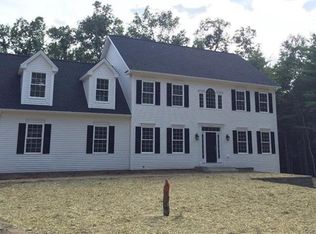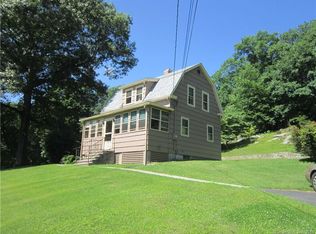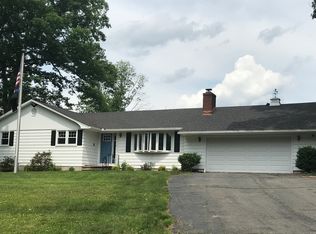Peace and tranquility greet you at this custom built Oversize Cape nestled away on a quiet street at the end of a cul-de-sac. Only home listed with public sewers.This home offers beautifully landscaped yard with pond and running stream, paver patio with fire pit, large covered deck with ceiling fans and hot tub for entertaining. This 4 bedroom, 2 full baths and 2 Half baths home offers a large living room with brick mason art fireplace and propane logs, sliding doors to deck, spacious formal dining room with vaulted ceilings and chair rail, front sitting room, eat in kitchen with stainless steel appliances, solid oak cabinets and garbage disposal, main level laundry room, half bath, 1st floor master bedroom Suite features a large bathroom with garden tub, shower and walk in closet. As you walk up the front foyer to the second level you will find 3 additional large bedrooms and full bath plenty of closet space and storage, on the lower level you will be surprised with the amount of space, a large Office area with half bath and wet bar and its own entrance or possible inlaw apartment, the oversized 2 car garage has 9 ft garage doors, plenty of room for a workshop or additional square footage for the inlaw. Each level also has central vac outlets. There's a shed with enough room for any extra storage you may be looking for. Come enjoy all Oxford has to offer hiking, camping or boating at Lake Zoar and shopping at the newly built Quarry Walk! Conveniently located close to shopping, restaurants and RT 84.
This property is off market, which means it's not currently listed for sale or rent on Zillow. This may be different from what's available on other websites or public sources.


