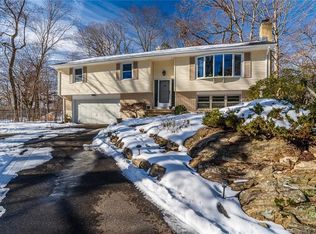Sold for $544,000
$544,000
39 Cold Spring Circle, Shelton, CT 06484
4beds
1,792sqft
Single Family Residence
Built in 1961
1.05 Acres Lot
$557,900 Zestimate®
$304/sqft
$3,421 Estimated rent
Home value
$557,900
$502,000 - $619,000
$3,421/mo
Zestimate® history
Loading...
Owner options
Explore your selling options
What's special
Located in this fantastic nook off of Long Hill Ave, This raised ranch comes with all hardwood floor on the upper level and a completely updated kitchen with new hardwood floor, new stainless steel appliances, and updated cabinets and subway tile backsplash. Enjoy a completely remodeled bathroom with a walk-in shower and gorgeous floating vanity. Newly installed mini-split units for A/C and heat which are wonderful for cold nights. Also included is a great working/well-maintained fireplace that adds to the warmth of the living room. Newly updated basement with new flooring and mini-split installed for A/C and heat as well. New washer and dryer in the lower level half bathroom. Backyard expands vastly with a lot of usable space and potential for gardening, pool, leisure/entertainment. Two well maintained sheds, one for storage and the large shed which is perfect for home improvement projects. A private more serene usable area opens past the two sheds for even more potential use. This is a wonderful property in an incredible location being only 5 minutes from Bridgeport Ave where all of your shopping needs are met. Shelton Elementary School is only 3 minutes away. Don't miss this oppurtunity to be in this hard to find area!
Zillow last checked: 8 hours ago
Listing updated: June 05, 2025 at 06:49am
Listed by:
Dante Mazzone 917-855-8728,
William Raveis Real Estate 203-261-0028
Bought with:
Alison Mark, RES.0810190
Berkshire Hathaway NE Prop.
Source: Smart MLS,MLS#: 24058657
Facts & features
Interior
Bedrooms & bathrooms
- Bedrooms: 4
- Bathrooms: 2
- Full bathrooms: 1
- 1/2 bathrooms: 1
Primary bedroom
- Features: Ceiling Fan(s), Hardwood Floor
- Level: Main
Bedroom
- Features: Ceiling Fan(s), Hardwood Floor
- Level: Main
Bedroom
- Features: Hardwood Floor
- Level: Main
Bedroom
- Features: Vinyl Floor
- Level: Lower
Dining room
- Features: Hardwood Floor
- Level: Main
Family room
- Features: Vinyl Floor
- Level: Lower
Kitchen
- Features: Hardwood Floor
- Level: Main
Living room
- Features: Fireplace, Hardwood Floor, Wood Stove
- Level: Main
Heating
- Baseboard, Oil
Cooling
- Ceiling Fan(s), Ductless
Appliances
- Included: Oven/Range, Refrigerator, Dishwasher, Washer, Dryer, Water Heater
- Laundry: Lower Level
Features
- Basement: Full
- Attic: Pull Down Stairs
- Number of fireplaces: 1
- Fireplace features: Insert
Interior area
- Total structure area: 1,792
- Total interior livable area: 1,792 sqft
- Finished area above ground: 1,194
- Finished area below ground: 598
Property
Parking
- Total spaces: 2
- Parking features: Attached, Garage Door Opener
- Attached garage spaces: 2
Features
- Patio & porch: Deck
Lot
- Size: 1.05 Acres
- Features: Few Trees, Rocky
Details
- Additional structures: Shed(s)
- Parcel number: 295262
- Zoning: R-1
- Other equipment: Generator Ready
Construction
Type & style
- Home type: SingleFamily
- Architectural style: Ranch
- Property subtype: Single Family Residence
Materials
- Wood Siding
- Foundation: Concrete Perimeter, Raised
- Roof: Asphalt
Condition
- New construction: No
- Year built: 1961
Utilities & green energy
- Sewer: Public Sewer
- Water: Well
Community & neighborhood
Security
- Security features: Security System
Community
- Community features: Medical Facilities, Shopping/Mall
Location
- Region: Shelton
- Subdivision: Pine Rock Park
Price history
| Date | Event | Price |
|---|---|---|
| 6/3/2025 | Sold | $544,000-0.9%$304/sqft |
Source: | ||
| 6/2/2025 | Listed for sale | $549,000$306/sqft |
Source: | ||
| 4/1/2025 | Pending sale | $549,000$306/sqft |
Source: | ||
| 3/17/2025 | Price change | $549,000-0.7%$306/sqft |
Source: | ||
| 3/10/2025 | Price change | $553,000-1.1%$309/sqft |
Source: | ||
Public tax history
| Year | Property taxes | Tax assessment |
|---|---|---|
| 2025 | $4,536 -1.9% | $241,010 |
| 2024 | $4,623 +9.8% | $241,010 |
| 2023 | $4,210 | $241,010 |
Find assessor info on the county website
Neighborhood: 06484
Nearby schools
GreatSchools rating
- 7/10Long Hill SchoolGrades: K-4Distance: 0.7 mi
- 3/10Intermediate SchoolGrades: 7-8Distance: 2.8 mi
- 7/10Shelton High SchoolGrades: 9-12Distance: 3.2 mi
Schools provided by the listing agent
- Elementary: Long Hill
- Middle: Shelton,Perry Hill
- High: Shelton
Source: Smart MLS. This data may not be complete. We recommend contacting the local school district to confirm school assignments for this home.

Get pre-qualified for a loan
At Zillow Home Loans, we can pre-qualify you in as little as 5 minutes with no impact to your credit score.An equal housing lender. NMLS #10287.
