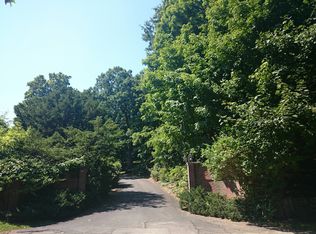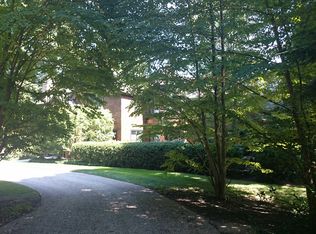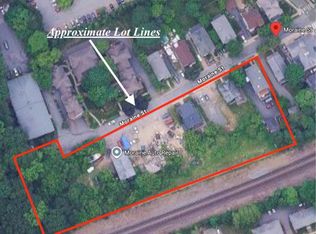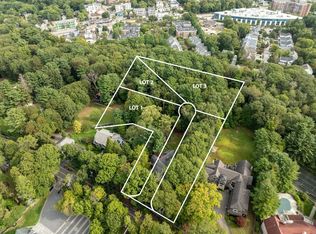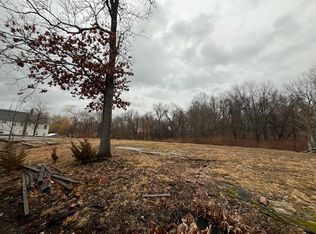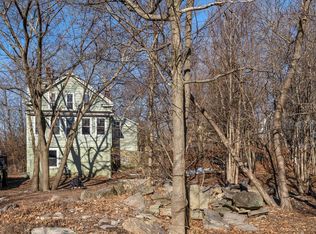Set atop a gently elevated 1.86-acre lot, this exceptional property offers the perfect canvas to build a custom estate. The current European-style home is ready for demolition, making way for new construction in a private, hilltop setting. Surrounded by mature trees and located near top schools, shops, and cultural attractions, this rare offering combines location, scale, and potential in one of the area's most sought-after neighborhoods.
Lot/land
$8,000,000
39 Clyde St, Brookline, MA 02467
--beds
0baths
1.87Acres
Residential
Built in ----
1.87 Acres Lot
$-- Zestimate®
$--/sqft
$-- HOA
What's special
Mature treesPrivate hilltop setting
- 213 days |
- 318 |
- 3 |
Zillow last checked: 8 hours ago
Listing updated: January 02, 2026 at 08:16am
Listed by:
Melissa Dailey 617-699-3922,
Coldwell Banker Realty - Wellesley 781-237-9090
Source: MLS PIN,MLS#: 73397677
Facts & features
Interior
Bedrooms & bathrooms
- Bathrooms: 0
Features
- Has basement: No
Property
Lot
- Size: 1.87 Acres
- Features: Level, Rolling Slope, Elevated
Details
- Parcel number: B:439 L:0020 S:0021,43539
- Zoning: S40
Utilities & green energy
- Electric: On-Site
- Gas: Nearby
- Sewer: Public Sewer
- Water: Public
Community & HOA
Community
- Features: Park, Walk/Jog Trails
HOA
- Has HOA: No
Location
- Region: Brookline
Financial & listing details
- Tax assessed value: $7,895,800
- Annual tax amount: $80,852
- Date on market: 7/21/2025
- Electric utility on property: Yes
Estimated market value
Not available
Estimated sales range
Not available
$10,060/mo
Price history
Price history
| Date | Event | Price |
|---|---|---|
| 6/27/2025 | Listed for sale | $8,000,000+3.9% |
Source: MLS PIN #73397677 Report a problem | ||
| 3/25/2023 | Listing removed | $7,700,000 |
Source: MLS PIN #73066830 Report a problem | ||
| 12/29/2022 | Listed for sale | $7,700,000+42.6% |
Source: MLS PIN #73066830 Report a problem | ||
| 11/20/2020 | Sold | $5,400,000-13.6% |
Source: Public Record Report a problem | ||
| 11/4/2020 | Pending sale | $6,250,000 |
Source: LandVest, Inc. #MA2583 Report a problem | ||
| 9/11/2020 | Price change | $6,250,000-9.4% |
Source: LandVest, Inc. #MA2583 Report a problem | ||
| 6/8/2020 | Listed for sale | $6,900,000 |
Source: LandVest, Inc. #72669449 Report a problem | ||
Public tax history
Public tax history
| Year | Property taxes | Tax assessment |
|---|---|---|
| 2025 | $76,108 +4.6% | $7,711,000 +3.5% |
| 2024 | $72,780 +6.5% | $7,449,300 +8.7% |
| 2023 | $68,318 +2.7% | $6,852,400 +5% |
| 2022 | $66,499 +8.7% | $6,525,900 +4.6% |
| 2021 | $61,154 +10.8% | $6,240,200 +6.8% |
| 2020 | $55,208 +5.9% | $5,842,100 +5% |
| 2019 | $52,134 +2.3% | $5,563,900 +3.2% |
| 2018 | $50,981 +1.5% | $5,389,100 +6% |
| 2017 | $50,229 +1.9% | $5,083,900 +7.5% |
| 2016 | $49,288 +4.4% | $4,730,100 +7% |
| 2015 | $47,213 +2.2% | $4,420,700 +9% |
| 2014 | $46,192 +0.7% | $4,055,500 +3% |
| 2013 | $45,871 +2.2% | $3,937,400 |
| 2012 | $44,886 +7.8% | $3,937,400 +6.9% |
| 2011 | $41,626 +3% | $3,683,700 +0% |
| 2010 | $40,399 +2.6% | $3,682,700 |
| 2009 | $39,368 +1.6% | $3,682,700 -3.3% |
| 2008 | $38,765 +0.3% | $3,808,000 -4.1% |
| 2007 | $38,642 +1.9% | $3,971,400 |
| 2006 | $37,927 +3.2% | $3,971,400 +10.5% |
| 2005 | $36,758 | $3,593,200 |
Find assessor info on the county website
BuyAbility℠ payment
Estimated monthly payment
Boost your down payment with 6% savings match
Earn up to a 6% match & get a competitive APY with a *. Zillow has partnered with to help get you home faster.
Learn more*Terms apply. Match provided by Foyer. Account offered by Pacific West Bank, Member FDIC.Climate risks
Neighborhood: Chestnut Hill
Nearby schools
GreatSchools rating
- 7/10Roland Hayes SchoolGrades: K-8Distance: 0.6 mi
- 9/10Brookline High SchoolGrades: 9-12Distance: 1.1 mi
Schools provided by the listing agent
- Elementary: Heath
- High: Bhs
Source: MLS PIN. This data may not be complete. We recommend contacting the local school district to confirm school assignments for this home.
