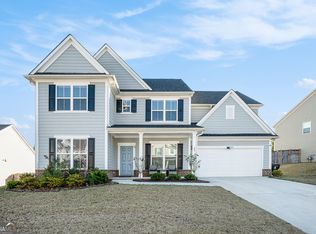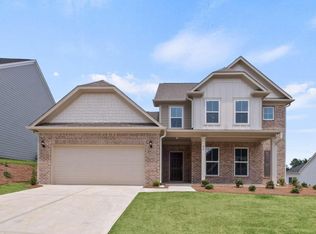Closed
$510,000
39 Clubhouse Way, Acworth, GA 30101
4beds
--sqft
Single Family Residence
Built in 2021
9,147.6 Square Feet Lot
$514,100 Zestimate®
$--/sqft
$2,659 Estimated rent
Home value
$514,100
$463,000 - $571,000
$2,659/mo
Zestimate® history
Loading...
Owner options
Explore your selling options
What's special
This beautiful home has so much to offer! Its open floorplan features a Master Suite on the main floor and a Great Room built with additional square footage, a wall mounted 65 inch Samsung Smart TV and a corner gas fireplace. A gourmet kitchen, office area, laundry, powder & mud rooms and an additional room that can be used as an office, living or dining room complete the main level. Neutral Luxury Vinyl flooring compliments any decor and there is brand new carpeting in all bedrooms. The kitchen features gorgeous quartz counter tops, a huge island, stainless appliances, refrigerator, pantry designed by California Closets and an electric cooktop which can be converted to gas if preferred. The master bedroom includes a wall mounted 43 inch Samsung Smart TV, a large en suite with quartz counter top and an awesome California Closet with shelving, hanging space and built-in hampers. Upstairs are three bedrooms, a bright, sunny loft and two full baths. Light fixtures and fans were upgraded, there are dual sinks in two bathrooms, a hot water circulator, interior is newly painted and there are window blinds & plenty of storage space throughout. Washer and dryer also included. The six foot wooden fence and the nature area behind it contribute to the privacy of the large backyard. Neighborhood amenities include a pool, clubhouse, playground and newly installed tennis, pickleball and volleyball courts. Don't miss this great home which is priced to sell! Owner/Agent
Zillow last checked: 8 hours ago
Listing updated: June 27, 2025 at 11:05am
Listed by:
Diane Law 404-513-2773,
Atlanta Communities
Bought with:
Sharad Patel, 248563
Homeland Realty Group
Source: GAMLS,MLS#: 10467665
Facts & features
Interior
Bedrooms & bathrooms
- Bedrooms: 4
- Bathrooms: 4
- Full bathrooms: 3
- 1/2 bathrooms: 1
- Main level bathrooms: 1
- Main level bedrooms: 1
Kitchen
- Features: Kitchen Island, Walk-in Pantry
Heating
- Central, Natural Gas
Cooling
- Ceiling Fan(s), Central Air, Electric, Zoned
Appliances
- Included: Dishwasher, Disposal, Dryer, Gas Water Heater, Microwave, Refrigerator, Washer
- Laundry: Other
Features
- Double Vanity, Master On Main Level
- Flooring: Carpet
- Windows: Double Pane Windows, Window Treatments
- Basement: None
- Number of fireplaces: 1
- Fireplace features: Factory Built, Family Room
- Common walls with other units/homes: No Common Walls
Interior area
- Total structure area: 0
- Finished area above ground: 0
- Finished area below ground: 0
Property
Parking
- Parking features: Attached, Garage, Garage Door Opener, Kitchen Level
- Has attached garage: Yes
Features
- Levels: Two
- Stories: 2
- Patio & porch: Patio
- Fencing: Back Yard,Fenced,Privacy,Wood
- Body of water: None
Lot
- Size: 9,147 sqft
- Features: Level, Private
- Residential vegetation: Wooded
Details
- Parcel number: 87491
- Special conditions: Agent Owned
Construction
Type & style
- Home type: SingleFamily
- Architectural style: Brick Front,Traditional
- Property subtype: Single Family Residence
Materials
- Concrete
- Foundation: Slab
- Roof: Composition
Condition
- Resale
- New construction: No
- Year built: 2021
Utilities & green energy
- Sewer: Public Sewer
- Water: Public
- Utilities for property: Cable Available, Electricity Available, Natural Gas Available, Phone Available, Sewer Available, Underground Utilities, Water Available
Community & neighborhood
Security
- Security features: Smoke Detector(s)
Community
- Community features: Clubhouse, Playground, Pool, Sidewalks, Street Lights, Tennis Court(s), Walk To Schools, Near Shopping
Location
- Region: Acworth
- Subdivision: The Creek at Arthur Hills
HOA & financial
HOA
- Has HOA: Yes
- HOA fee: $725 annually
- Services included: Swimming
Other
Other facts
- Listing agreement: Exclusive Right To Sell
- Listing terms: Cash,Conventional
Price history
| Date | Event | Price |
|---|---|---|
| 6/26/2025 | Sold | $510,000-5% |
Source: | ||
| 6/2/2025 | Pending sale | $537,000+2.3% |
Source: | ||
| 5/14/2025 | Price change | $525,000-2.2% |
Source: | ||
| 2/27/2025 | Listed for sale | $537,000+1.5% |
Source: | ||
| 12/11/2024 | Listing removed | $529,000 |
Source: | ||
Public tax history
| Year | Property taxes | Tax assessment |
|---|---|---|
| 2025 | $1,150 -2.4% | $213,820 +32.9% |
| 2024 | $1,177 -8.6% | $160,892 |
| 2023 | $1,288 -72.4% | $160,892 |
Find assessor info on the county website
Neighborhood: 30101
Nearby schools
GreatSchools rating
- 6/10Floyd L. Shelton Elementary School At CrossroadGrades: PK-5Distance: 1.5 mi
- 7/10Sammy Mcclure Sr. Middle SchoolGrades: 6-8Distance: 3.4 mi
- 7/10North Paulding High SchoolGrades: 9-12Distance: 3.4 mi
Schools provided by the listing agent
- Elementary: Floyd L Shelton
- Middle: McClure
- High: North Paulding
Source: GAMLS. This data may not be complete. We recommend contacting the local school district to confirm school assignments for this home.
Get a cash offer in 3 minutes
Find out how much your home could sell for in as little as 3 minutes with a no-obligation cash offer.
Estimated market value
$514,100
Get a cash offer in 3 minutes
Find out how much your home could sell for in as little as 3 minutes with a no-obligation cash offer.
Estimated market value
$514,100

