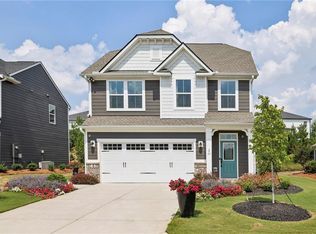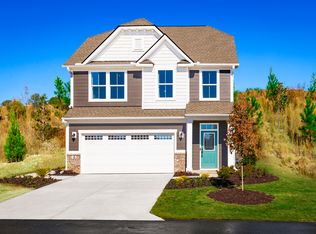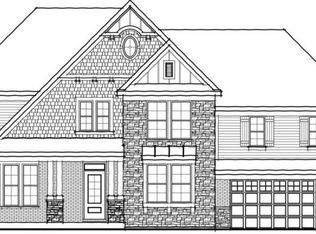Ryan Homes at Twin Lakes offers the most affordable single-family homes in this desirable, amenity-filled community. Enjoy upgraded interior finishes with the ability to choose your favorite colors to create the home of your dreams!We are now open for our interest list members - click here to join the list and schedule your visit to call our newly opened community home!The Ferncliff features 3 bedrooms and 2.5 bathrooms with 1791 square feet of space. When you enter the home, you're greeted by an open entryway with a powder room off to the side that flows into the open great room, kitchen, and dining area. The included 2' extension to the rear of the home gives you even more kitchen and dining space so having family and friends over for dinner is a breeze.Upstairs is your luxurious owner's suite with 2 spacious walk-in closets and en suite bath. Plus, your laundry room is right off of your owner's suite, making laundry days easier than ever. Rounding out the 2nd level are two additional bedrooms, another full bathroom, and a cozy loft area perfect for a reading nook or small study. *Prices shown generally refer to the base house and do not include any optional features. Photos and/or drawings of homes may show upgraded landscaping, elevations and optional features and may not represent the lowest-priced homes in the community.
This property is off market, which means it's not currently listed for sale or rent on Zillow. This may be different from what's available on other websites or public sources.


