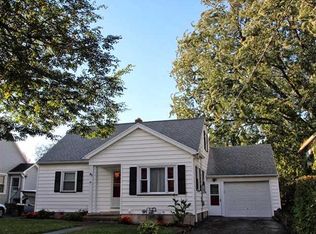Closed
$209,000
39 Clio St, Rochester, NY 14612
3beds
1,519sqft
Single Family Residence
Built in 1924
5,998.21 Square Feet Lot
$223,000 Zestimate®
$138/sqft
$2,107 Estimated rent
Maximize your home sale
Get more eyes on your listing so you can sell faster and for more.
Home value
$223,000
$205,000 - $243,000
$2,107/mo
Zestimate® history
Loading...
Owner options
Explore your selling options
What's special
**ENJOY CHARLOTTES' CHARMING WATERFRONT COMMUNITY**JUST STEPS TO LAKE ONTARIO BEACH & LAKESHORE COUNTRY CLUB**BRIGHT OPEN FLOOR PLAN**3 BEDROOMS & 1.5 BATH**HARDWOOD FLOORS**BACKYARD DECK OVERLOOKING PRIVATE TREED YARD**SQUARE FOOTAGE INCLUDES HEATED & COOLED FRONT ROOM MEASURING 152 SQFT, PER SELLER.
Zillow last checked: 8 hours ago
Listing updated: October 18, 2024 at 06:00am
Listed by:
Hollis A. Creek 585-400-4000,
Howard Hanna
Bought with:
Eric Remillard, 10401388239
Bunce Alliance Realty Grp LLC
Brenee Bunce, 10301222112
Bunce Alliance Realty Grp LLC
Source: NYSAMLSs,MLS#: R1562185 Originating MLS: Rochester
Originating MLS: Rochester
Facts & features
Interior
Bedrooms & bathrooms
- Bedrooms: 3
- Bathrooms: 2
- Full bathrooms: 1
- 1/2 bathrooms: 1
- Main level bathrooms: 1
Heating
- Gas, Forced Air
Cooling
- Central Air
Appliances
- Included: Dryer, Electric Oven, Electric Range, Disposal, Gas Water Heater, Refrigerator, Washer
- Laundry: In Basement
Features
- Breakfast Bar, Ceiling Fan(s), Eat-in Kitchen, Separate/Formal Living Room, Programmable Thermostat
- Flooring: Carpet, Hardwood, Tile, Varies
- Basement: Full
- Has fireplace: No
Interior area
- Total structure area: 1,519
- Total interior livable area: 1,519 sqft
Property
Parking
- Total spaces: 2
- Parking features: Detached, Garage, Garage Door Opener
- Garage spaces: 2
Features
- Levels: Two
- Stories: 2
- Patio & porch: Deck, Enclosed, Porch
- Exterior features: Blacktop Driveway, Deck, Private Yard, See Remarks
- Waterfront features: Lake
- Body of water: Lake Ontario
Lot
- Size: 5,998 sqft
- Dimensions: 50 x 120
- Features: Rectangular, Rectangular Lot, Residential Lot
Details
- Parcel number: 26140004738000010020000000
- Special conditions: Standard
Construction
Type & style
- Home type: SingleFamily
- Architectural style: Colonial
- Property subtype: Single Family Residence
Materials
- Composite Siding, Wood Siding
- Foundation: Block
- Roof: Asphalt
Condition
- Resale
- Year built: 1924
Utilities & green energy
- Electric: Circuit Breakers
- Sewer: Connected
- Water: Connected, Public
- Utilities for property: Cable Available, Sewer Connected, Water Connected
Community & neighborhood
Location
- Region: Rochester
- Subdivision: Guilford Terrace
Other
Other facts
- Listing terms: Cash,Conventional
Price history
| Date | Event | Price |
|---|---|---|
| 10/16/2024 | Sold | $209,000+4.6%$138/sqft |
Source: | ||
| 9/25/2024 | Contingent | $199,900$132/sqft |
Source: | ||
| 9/3/2024 | Listed for sale | $199,900+53.8%$132/sqft |
Source: | ||
| 1/22/2021 | Sold | $130,000+23.8%$86/sqft |
Source: | ||
| 12/16/2020 | Pending sale | $105,000$69/sqft |
Source: Keller Williams Realty Greater Rochester #R1311432 Report a problem | ||
Public tax history
| Year | Property taxes | Tax assessment |
|---|---|---|
| 2024 | -- | $154,400 +34.3% |
| 2023 | -- | $115,000 |
| 2022 | -- | $115,000 +27.2% |
Find assessor info on the county website
Neighborhood: Charlotte
Nearby schools
GreatSchools rating
- 3/10School 42 Abelard ReynoldsGrades: PK-6Distance: 2.2 mi
- 1/10Northeast College Preparatory High SchoolGrades: 9-12Distance: 1.1 mi
Schools provided by the listing agent
- District: Rochester
Source: NYSAMLSs. This data may not be complete. We recommend contacting the local school district to confirm school assignments for this home.
