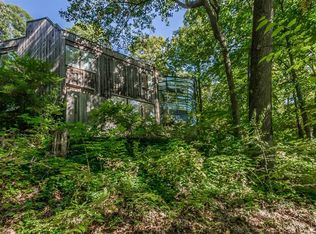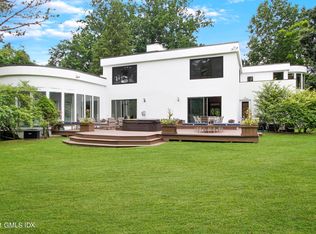Incredible opportunity to own a contemporary waterfront home on over 5 private acres in Greenwich, CT. Sited down a long sweeping driveway with mature trees you'll find this recently refreshed architectural gem. Over 6,000 square feet of interior space, 7 bedrooms, and 5.5 bathrooms with incredible views from the public spaces and many bedrooms. High ceilings throughout with large scaled formal rooms all with sliding glass doors that lead to an expansive backyard and pond. Great bones and opportunity to own a contemporary in an exceptional, private setting.
This property is off market, which means it's not currently listed for sale or rent on Zillow. This may be different from what's available on other websites or public sources.

