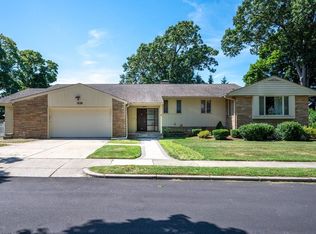Located in sought-after Newton Center, this handsome three-bedroom, three-bathroom ranch residence is set on 10,731 square feet of land. The floor plan contains 2,358 square feet of living space including office and playroom in the lower level, a wonderful skylit kitchen opening to a dining area overlooking the grounds, and a living room with an exposed wall, fireplace, picture window, and built-ins. The master bedroom is spacious and has a new bathroom. The lower level contains two finished rooms, a bathroom and a stone fireplace. Also featured are a heated front walkway as well as heated floors in dining area and master bathroom. A new roof in 2016, attached two-car garage, and stunning grounds professionally designed to include an underground sprinkler system, mature plantings, patios and ample play space. No Tuesday showings.
This property is off market, which means it's not currently listed for sale or rent on Zillow. This may be different from what's available on other websites or public sources.
