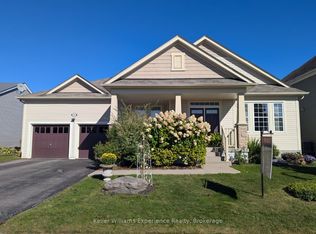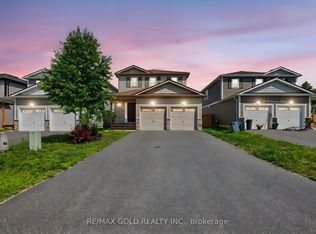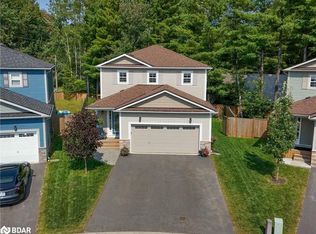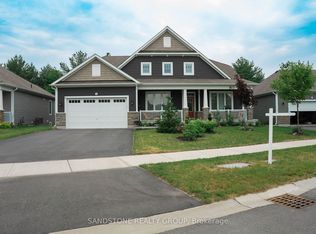The Spruce's welcoming portico opens into the foyer, which has the dining room and den on either side. The open-concept main floor features a stylish kitchen and breakfast area with a view into the grand great room, that has the option to add a gas fireplace and optional ceiling designs. Enjoy the convenience of a mudroom with a walk-in closet, off the kitchen with access to the two-car garage. Upstairs, escape to the privacy of the primary bedroom with a walk-in closet and an ensuite, with an optional bath oasis for a relaxing at-home spa experience. Bedrooms 2 and 3 are also located on this floor, with one having a walk-in closet and the main bath dividing them. An additional bedroom can be added in lieu of the private loft.
This property is off market, which means it's not currently listed for sale or rent on Zillow. This may be different from what's available on other websites or public sources.



