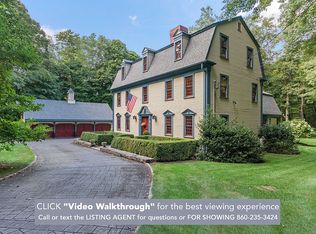Spacious remodeled home in bucolic Haddam Neck perched on a hill with year-round Connecticut River Views, move-in ready. Features first floor master suite with jetted tub, beautiful cabinetry, stainless steel appliances, walk-in closets in all bedrooms, covered front porch, attached garage, refinished hardwood flooring throughout, with new tile flooring in baths and mud room. The fourth bedroom is privately located above the garage with its own staircase off the mud room providing a sanctuary area in the house. Interior completely painted. Featuring an open floor plan on the main level including a great room with vaulted ceiling, sky lights, wood burning fireplace, and French doors to the backyard patio that is ready for entertaining. The patio offers privacy and an area to relax and enjoy the beautiful landscaping. Formal dining room could serve as an office with a view. Dinette eating area and breakfast bar adjoin the gorgeous kitchen. Mudroom, half bath, laundry room and pantry are conveniently located off the kitchen. The large windows are great for affording views of the river throughout the house and wonderful natural light. Central air, propane furnace, propane hot water heater, pex tubing and central vacuum highlight the mechanicals in the full unfinished basement. Front porch features mahogany wood flooring to go along with the fabulous view. Haddam-Killingworth High School has been named a 2018 National Blue Ribbon School. Come see the charm that Haddam Neck offers!
This property is off market, which means it's not currently listed for sale or rent on Zillow. This may be different from what's available on other websites or public sources.

