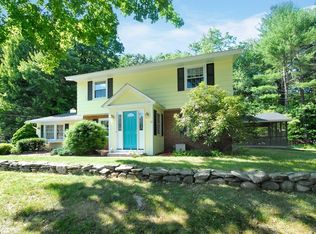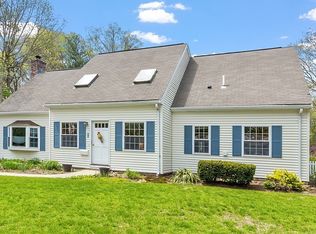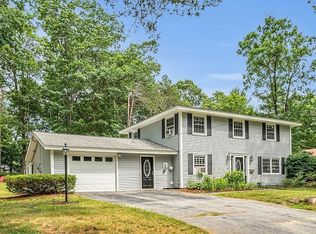EXTRAORDINARY ! Bring your furniture and move right in. This TOTALLY REMODELED 4 Bedroom 1 1/2 Bath Ranch Home has Gleaming Harwood Floors throughout! The Large Master Bedroom has an 18'x5' Walk-in Closet with Custom Shelving for all your Shoes! The 16'x7' Laundry Room also has Custom Cabinetry and Shelving for Extra Storage and comes complete with Washer/Dryer. The Fully Applianced Kitchen has Upgraded Cabinets and Granite Counter Tops which opens up to the Dining Room. Both Bathrooms have been Upgraded and Remodeled. The 4th Bedroom has Custom Cabinetry for an Office that can be converted back to a Bedroom. There is also a Bedroom with Half Bath. Add to this an 18'x15' Three Season Porch which overlooks an Expansive Backyard. There are two Storage Sheds, one of which has a Loft. You will love spending hot summer days in the Above Ground Pool. Located in a Great Friendly Quiet Neighborhood close to Rt. 4, 3, & 495.
This property is off market, which means it's not currently listed for sale or rent on Zillow. This may be different from what's available on other websites or public sources.


