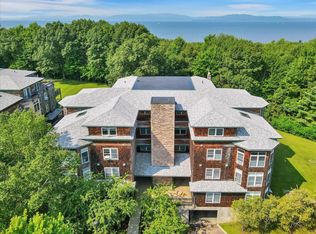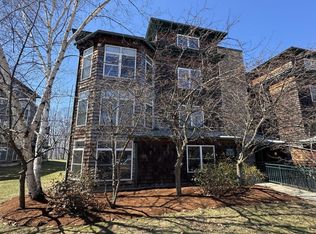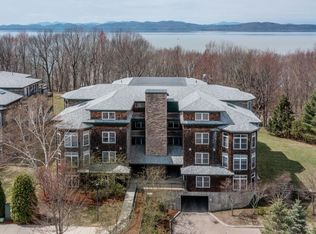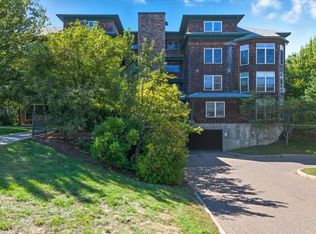Closed
Listed by:
Geri Reilly,
Geri Reilly Real Estate 802-862-6677
Bought with: Coldwell Banker Hickok and Boardman
$456,000
39 Claire Pointe Road, Burlington, VT 05408
2beds
1,498sqft
Condominium
Built in 2025
-- sqft lot
$479,100 Zestimate®
$304/sqft
$3,353 Estimated rent
Home value
$479,100
$450,000 - $517,000
$3,353/mo
Zestimate® history
Loading...
Owner options
Explore your selling options
What's special
Beautiful end unit in private New North End. Welcome to this inviting single level 1st floor Claire Point condo, with seasonal lake views & plenty of sunsets, bathed in natural light & offering one of the larger layouts in the building. Enjoy the convenience of underground parking bringing you directly to the elevator, which takes you to your front door. Step inside to discover the open airy floor plan. Enjoy the upgraded kitchen featuring cherry cabinets, granite counter tops & stainless appliances & flows seamlessly into the bright, sunny dining area with hardwood floors, relax in the spacious living room with new carpet & slider to back deck. The home features 2 generous bedrooms including a sun filled primary suite with an upgraded tiled shower & jacuzzi tub and plenty of closets. Additional features include an in-unit washer/dryer & a second full bath for guests. Spend your mornings walking on the nearby Burlington Bike path with beach access. The building is tucked away in a quiet neighborhood, offering easy access to many of the New North End's amenities including shopping, eateries, gym & parks, with easy access to Church St Market Place, UVM Medical Center & Malletts Bay. HOA includes heat, hot water, water & sewer. Truly easy living from this gorgeous condo.
Zillow last checked: 8 hours ago
Listing updated: June 13, 2025 at 05:21am
Listed by:
Geri Reilly,
Geri Reilly Real Estate 802-862-6677
Bought with:
Lipkin Audette Team
Coldwell Banker Hickok and Boardman
Source: PrimeMLS,MLS#: 5037755
Facts & features
Interior
Bedrooms & bathrooms
- Bedrooms: 2
- Bathrooms: 2
- Full bathrooms: 2
Heating
- Natural Gas, Baseboard, Hot Water
Cooling
- None
Appliances
- Included: Dishwasher, Disposal, Dryer, Microwave, Electric Range, Refrigerator, Washer, Instant Hot Water
- Laundry: 1st Floor Laundry
Features
- Dining Area, Kitchen/Dining, Primary BR w/ BA, Natural Light, Walk-In Closet(s)
- Flooring: Carpet, Tile, Wood
- Windows: Blinds, Drapes
- Has basement: No
Interior area
- Total structure area: 1,498
- Total interior livable area: 1,498 sqft
- Finished area above ground: 1,498
- Finished area below ground: 0
Property
Parking
- Total spaces: 1
- Parking features: Paved, Assigned, Driveway, Garage, Underground
- Garage spaces: 1
- Has uncovered spaces: Yes
Accessibility
- Accessibility features: One-Level Home
Features
- Levels: One
- Stories: 1
- Exterior features: Deck
- Has view: Yes
- View description: Lake
- Water view: Lake
- Waterfront features: Beach Access
Lot
- Features: Condo Development, Landscaped, Walking Trails, Near Paths, Neighborhood, Near Public Transit, Near School(s)
Details
- Parcel number: 11403520528
- Zoning description: Res
Construction
Type & style
- Home type: Condo
- Property subtype: Condominium
Materials
- Cedar Exterior
- Foundation: Poured Concrete
- Roof: Membrane
Condition
- New construction: No
- Year built: 2025
Utilities & green energy
- Electric: Circuit Breakers
- Sewer: Public Sewer
- Utilities for property: Cable at Site
Community & neighborhood
Location
- Region: Burlington
HOA & financial
Other financial information
- Additional fee information: Fee: $686
Other
Other facts
- Road surface type: Paved
Price history
| Date | Event | Price |
|---|---|---|
| 6/12/2025 | Sold | $456,000+1.4%$304/sqft |
Source: | ||
| 4/30/2025 | Contingent | $449,900$300/sqft |
Source: | ||
| 4/24/2025 | Listed for sale | $449,900+87.5%$300/sqft |
Source: | ||
| 11/7/2016 | Sold | $240,000$160/sqft |
Source: Public Record Report a problem | ||
Public tax history
| Year | Property taxes | Tax assessment |
|---|---|---|
| 2024 | -- | $257,200 |
| 2023 | -- | $257,200 |
| 2022 | -- | $257,200 |
Find assessor info on the county website
Neighborhood: 05408
Nearby schools
GreatSchools rating
- 4/10J. J. Flynn SchoolGrades: PK-5Distance: 0.8 mi
- 5/10Lyman C. Hunt Middle SchoolGrades: 6-8Distance: 1.4 mi
- 7/10Burlington Senior High SchoolGrades: 9-12Distance: 2.7 mi
Schools provided by the listing agent
- Elementary: J. J. Flynn School
- Middle: Lyman C. Hunt Middle School
- High: Burlington High School
- District: Burlington School District
Source: PrimeMLS. This data may not be complete. We recommend contacting the local school district to confirm school assignments for this home.

Get pre-qualified for a loan
At Zillow Home Loans, we can pre-qualify you in as little as 5 minutes with no impact to your credit score.An equal housing lender. NMLS #10287.



