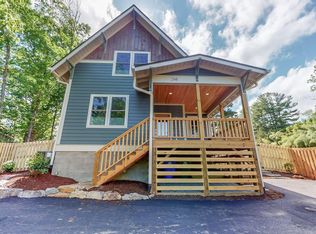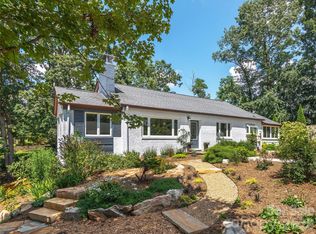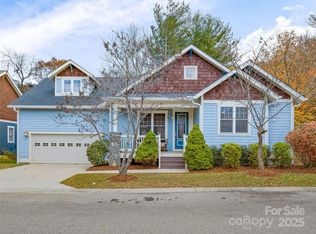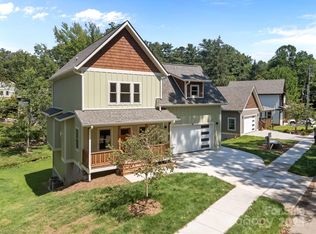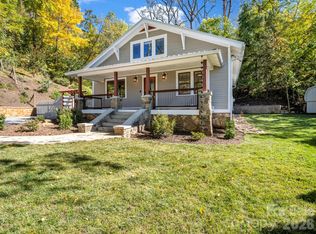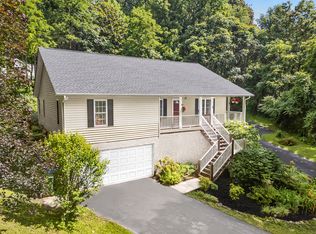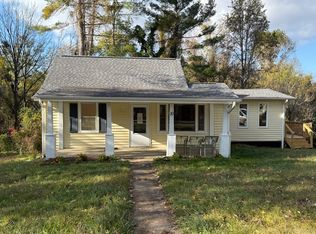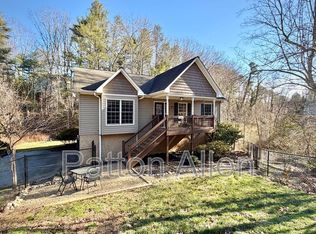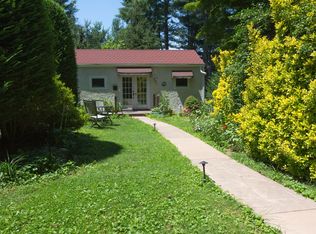Experience modern mountain living in this stunning JAG Construction home, ideally located in East Asheville’s established Haw Creek community. This thoughtfully designed Arts and Crafts–style residence offers a bright, open floor plan with expansive windows that fill the home with natural light.
The chef’s kitchen features sleek granite countertops, stainless steel appliances, a tile backsplash, pantry storage, and a large center island that flows seamlessly into the dining and living areas—perfect for entertaining. The home also comes equipped with a whole house water filtration system. The living room’s gas fireplace creates a warm, inviting centerpiece, while the sunny back deck extends your living space outdoors and overlooks a spacious, usable yard.
The main-level primary suite includes direct deck access, a generous walk-in closet, and a spa-inspired bath with a tiled walk-in shower and dual granite vanity. Upstairs, you’ll find two comfortable bedrooms, a full bathroom, and extra storage.
Enjoy the best of Asheville’s seasons from your covered front porch or back deck. Designed for durability and easy maintenance, this home includes architectural shingles, LP SmartSide siding, and a sealed crawl space. Attached main-level garage for convenience.
Energy-efficient, beautifully built, and ideally located—this is Haw Creek living at its best.
Active
$799,000
39 Cisco Rd, Asheville, NC 28805
3beds
1,876sqft
Est.:
Single Family Residence
Built in 2022
0.19 Acres Lot
$775,500 Zestimate®
$426/sqft
$-- HOA
What's special
Gas fireplaceUsable yardCovered front porchSunny back deckArchitectural shinglesTiled walk-in showerBright open floor plan
- 98 days |
- 650 |
- 27 |
Zillow last checked:
Listing updated:
Listing Provided by:
Bre Powers bre@pattonallenre.com,
Patton Allen Real Estate LLC
Source: Canopy MLS as distributed by MLS GRID,MLS#: 4317247
Tour with a local agent
Facts & features
Interior
Bedrooms & bathrooms
- Bedrooms: 3
- Bathrooms: 3
- Full bathrooms: 2
- 1/2 bathrooms: 1
- Main level bedrooms: 1
Primary bedroom
- Level: Main
Bedroom s
- Level: Upper
Bathroom full
- Level: Main
Bathroom half
- Level: Main
Bathroom full
- Level: Upper
Dining area
- Level: Main
Kitchen
- Level: Main
Laundry
- Level: Main
Living room
- Level: Main
Heating
- Heat Pump, Fireplace(s), Zoned
Cooling
- Ceiling Fan(s), Heat Pump, Zoned
Appliances
- Included: Disposal, Electric Water Heater, ENERGY STAR Qualified Dishwasher, ENERGY STAR Qualified Refrigerator, Gas Oven, Gas Range, Water Heater, Microwave, Plumbed For Ice Maker
- Laundry: Laundry Room, Main Level
Features
- Attic Other, Breakfast Bar, Kitchen Island, Open Floorplan, Pantry, Walk-In Closet(s)
- Flooring: Tile, Wood
- Doors: Insulated Door(s), Pocket Doors
- Windows: Insulated Windows
- Has basement: No
- Attic: Other
- Fireplace features: Gas Vented, Living Room, Propane
Interior area
- Total structure area: 1,876
- Total interior livable area: 1,876 sqft
- Finished area above ground: 1,876
- Finished area below ground: 0
Property
Parking
- Total spaces: 1
- Parking features: Driveway, Attached Garage, Garage on Main Level
- Attached garage spaces: 1
- Has uncovered spaces: Yes
Features
- Levels: Two
- Stories: 2
- Patio & porch: Covered, Deck, Front Porch, Rear Porch
Lot
- Size: 0.19 Acres
- Features: Paved
Details
- Parcel number: 965869485500000
- Zoning: RS4
- Special conditions: Standard
Construction
Type & style
- Home type: SingleFamily
- Architectural style: Arts and Crafts
- Property subtype: Single Family Residence
Materials
- Cedar Shake, Fiber Cement
- Foundation: Crawl Space
Condition
- New construction: No
- Year built: 2022
Utilities & green energy
- Sewer: Public Sewer
- Water: City
Community & HOA
Community
- Subdivision: Haw Creek
Location
- Region: Asheville
Financial & listing details
- Price per square foot: $426/sqft
- Tax assessed value: $477,900
- Annual tax amount: $4,724
- Date on market: 11/12/2025
- Exclusions: Leased propane tank
- Road surface type: Asphalt, Paved
Estimated market value
$775,500
$737,000 - $814,000
$2,700/mo
Price history
Price history
| Date | Event | Price |
|---|---|---|
| 11/12/2025 | Listed for sale | $799,000+13%$426/sqft |
Source: | ||
| 8/23/2025 | Listing removed | $3,800$2/sqft |
Source: Zillow Rentals Report a problem | ||
| 8/21/2025 | Price change | $3,800+15.2%$2/sqft |
Source: Zillow Rentals Report a problem | ||
| 8/16/2025 | Listed for rent | $3,300$2/sqft |
Source: Zillow Rentals Report a problem | ||
| 10/11/2022 | Sold | $707,000+7.3%$377/sqft |
Source: | ||
| 8/20/2022 | Contingent | $659,000$351/sqft |
Source: | ||
| 8/18/2022 | Listed for sale | $659,000+821.7%$351/sqft |
Source: | ||
| 12/21/2018 | Sold | $71,500$38/sqft |
Source: Public Record Report a problem | ||
Public tax history
Public tax history
| Year | Property taxes | Tax assessment |
|---|---|---|
| 2025 | $4,724 +6.6% | $477,900 |
| 2024 | $4,430 +2.9% | $477,900 |
| 2023 | $4,306 +73.5% | $477,900 +71.5% |
| 2022 | $2,482 +294.6% | $278,600 +294.6% |
| 2021 | $629 +19.6% | $70,600 +28.6% |
| 2020 | $526 | $54,900 |
| 2019 | $526 | $54,900 |
Find assessor info on the county website
BuyAbility℠ payment
Est. payment
$4,031/mo
Principal & interest
$3678
Property taxes
$353
Climate risks
Neighborhood: 28805
Nearby schools
GreatSchools rating
- 4/10Haw Creek ElementaryGrades: PK-5Distance: 0.3 mi
- 8/10A C Reynolds MiddleGrades: 6-8Distance: 3.9 mi
- 7/10A C Reynolds HighGrades: PK,9-12Distance: 3.8 mi
Schools provided by the listing agent
- Elementary: Haw Creek
- Middle: AC Reynolds
- High: AC Reynolds
Source: Canopy MLS as distributed by MLS GRID. This data may not be complete. We recommend contacting the local school district to confirm school assignments for this home.
Local experts in 28805
Open to renting?
Browse rentals near this home.- Loading
- Loading
