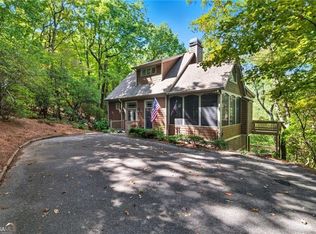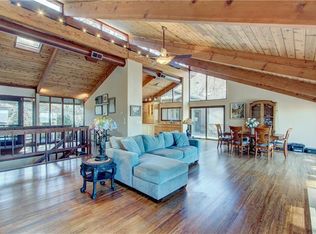Closed
$385,000
39 Chipmunk Cir, Jasper, GA 30143
2beds
1,708sqft
Single Family Residence, Residential
Built in 1988
-- sqft lot
$436,400 Zestimate®
$225/sqft
$2,315 Estimated rent
Home value
$436,400
$410,000 - $467,000
$2,315/mo
Zestimate® history
Loading...
Owner options
Explore your selling options
What's special
Snuggle up on chilly evening in this charming bungalow. The seller has made some interesting upgrades, such as having the roof replaced about seven years ago with metal shingles with a ceramic coating. The roof should last 50 to 70 years. The railroad tie wall was replaced with an interlocking block wall. All the floors were recently installed. You will love this outstanding kitchen: cabinets by Stewart Custom Woodworks, Low Noise Bosch Dishwasher, Fisher Paykel Refrigerator/Freezer, stainless apron sink, and fabulous gas cooktop and oven. The loft has been used as bedroom and a tv room. Owner's bedroom is on the main. The bath features a large shower, new toilet, new cabinets and countertop. Terrace level has second bedroom which has a fireplace. Wait til you see the huge bath! Here you find a huge tub with picture window overlooking nature in your private back yard. Buyers are required to pay at closing: $425 fee to join the Property Owners' Association, $200 to Utilities, Inc. of GA for water access. Buyer shall pay at closing $3500 capital contribution fee Big Canoe POA.
Zillow last checked: 8 hours ago
Listing updated: February 19, 2023 at 01:25pm
Listing Provided by:
BABS PRICE,
Atlanta Fine Homes Sotheby's International
Bought with:
RENEE SLAUGHTER, 245598
RE/MAX Around Atlanta
Source: FMLS GA,MLS#: 7134762
Facts & features
Interior
Bedrooms & bathrooms
- Bedrooms: 2
- Bathrooms: 2
- Full bathrooms: 2
- Main level bathrooms: 1
- Main level bedrooms: 1
Primary bedroom
- Features: Master on Main
- Level: Master on Main
Bedroom
- Features: Master on Main
Primary bathroom
- Features: Shower Only
Dining room
- Features: Open Concept
Kitchen
- Features: Cabinets Other, Solid Surface Counters, View to Family Room
Heating
- Other
Cooling
- Ceiling Fan(s), Central Air
Appliances
- Included: Dishwasher, Dryer, Electric Oven, Gas Range, Range Hood, Refrigerator, Washer
- Laundry: Main Level, Mud Room
Features
- High Ceilings 9 ft Lower, High Ceilings 9 ft Main
- Flooring: Other
- Windows: Double Pane Windows
- Basement: Daylight,Exterior Entry,Finished,Finished Bath,Full,Interior Entry
- Number of fireplaces: 2
- Fireplace features: Basement, Factory Built, Family Room, Great Room
- Common walls with other units/homes: No Common Walls
Interior area
- Total structure area: 1,708
- Total interior livable area: 1,708 sqft
- Finished area above ground: 948
- Finished area below ground: 760
Property
Parking
- Total spaces: 1
- Parking features: Carport, Driveway
- Carport spaces: 1
- Has uncovered spaces: Yes
Accessibility
- Accessibility features: None
Features
- Levels: One and One Half
- Stories: 1
- Patio & porch: Deck
- Exterior features: None, No Dock
- Pool features: None
- Spa features: None
- Fencing: None
- Has view: Yes
- View description: Mountain(s), Trees/Woods
- Waterfront features: None
- Body of water: None
Lot
- Features: Back Yard, Corner Lot, Sloped, Wooded
Details
- Additional structures: None
- Parcel number: 015B 031
- Other equipment: None
- Horse amenities: None
Construction
Type & style
- Home type: SingleFamily
- Architectural style: Bungalow
- Property subtype: Single Family Residence, Residential
Materials
- Cedar, Wood Siding
- Foundation: See Remarks
- Roof: Metal
Condition
- Updated/Remodeled
- New construction: No
- Year built: 1988
Utilities & green energy
- Electric: Other
- Sewer: Septic Tank
- Water: Private
- Utilities for property: Cable Available, Electricity Available, Phone Available, Underground Utilities, Water Available
Green energy
- Energy efficient items: None
- Energy generation: None
Community & neighborhood
Security
- Security features: Security Gate
Community
- Community features: Clubhouse, Dog Park, Fishing, Fitness Center, Gated, Golf, Lake, Pickleball, Playground, Pool, Racquetball, Tennis Court(s)
Location
- Region: Jasper
- Subdivision: Big Canoe
HOA & financial
HOA
- Has HOA: Yes
Other
Other facts
- Listing terms: Cash,Conventional
- Ownership: Fee Simple
- Road surface type: Paved
Price history
| Date | Event | Price |
|---|---|---|
| 2/15/2023 | Sold | $385,000-3.5%$225/sqft |
Source: | ||
| 2/12/2023 | Pending sale | $399,000$234/sqft |
Source: | ||
| 2/2/2023 | Contingent | $399,000$234/sqft |
Source: | ||
| 12/3/2022 | Listed for sale | $399,000$234/sqft |
Source: | ||
| 12/2/2022 | Contingent | $399,000$234/sqft |
Source: | ||
Public tax history
| Year | Property taxes | Tax assessment |
|---|---|---|
| 2024 | $2,263 +11.2% | $156,436 +24.4% |
| 2023 | $2,034 -13.1% | $125,796 +13% |
| 2022 | $2,342 +30.2% | $111,312 +36.6% |
Find assessor info on the county website
Neighborhood: 30143
Nearby schools
GreatSchools rating
- 9/10Robinson Elementary SchoolGrades: PK-5Distance: 12.2 mi
- 8/10New Dawson County Middle SchoolGrades: 8-9Distance: 11.7 mi
- 9/10Dawson County High SchoolGrades: 10-12Distance: 12.4 mi
Schools provided by the listing agent
- Middle: Dawson County
- High: Dawson County
Source: FMLS GA. This data may not be complete. We recommend contacting the local school district to confirm school assignments for this home.
Get a cash offer in 3 minutes
Find out how much your home could sell for in as little as 3 minutes with a no-obligation cash offer.
Estimated market value$436,400
Get a cash offer in 3 minutes
Find out how much your home could sell for in as little as 3 minutes with a no-obligation cash offer.
Estimated market value
$436,400

