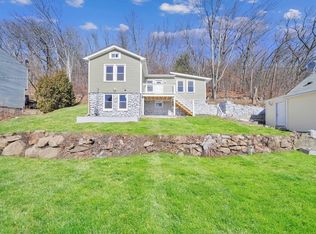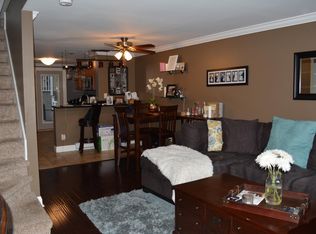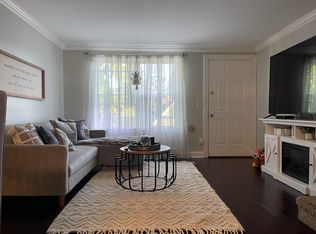Sold for $291,900
$291,900
39 Chilmark St, Worcester, MA 01604
4beds
1,100sqft
Single Family Residence
Built in 1961
5,081 Square Feet Lot
$393,900 Zestimate®
$265/sqft
$2,909 Estimated rent
Home value
$393,900
$370,000 - $418,000
$2,909/mo
Zestimate® history
Loading...
Owner options
Explore your selling options
What's special
Great opportunity for an owner occupant or investor, this property was rented in the past for $3,000 on a monthly basis!! Check out this completely remodeled home located within minutes to Worcester’s Restaurant row Shrewsbury st! This property features a great floor plan which includes: Three large bedrooms, living room, Eat-in Kitchen, Tiled Bathroom and bonus Mudroom all on one level!! The main living area has gleaming hardwood flooring, White Shaker Cabinets, Quartz Counter-tops complimented with Stainless Steel Appliances!! A bonus approx. 16x10 bedroom/office space in the basement!! This home also has the potential to finish the unfinished second floor of the home which could be an additional 800 sqft +/- of living space. Additionally situated within minutes to both U-Mass Belmont and Lake Ave Campus’s, Rt-190, Rt-290, Rt-20, Rt-9, The MassPike, Worcester’s Woo Sox Stadium etc.
Zillow last checked: 8 hours ago
Listing updated: September 19, 2023 at 01:26pm
Listed by:
Paul O'Rourke 774-312-6615,
The O'Rourke Group Real Estate Professionals 774-312-6615
Bought with:
Zantia Seda
Lamacchia Realty, Inc.
Source: MLS PIN,MLS#: 73137133
Facts & features
Interior
Bedrooms & bathrooms
- Bedrooms: 4
- Bathrooms: 1
- Full bathrooms: 1
Primary bedroom
- Features: Flooring - Hardwood
- Level: First
- Area: 143
- Dimensions: 13 x 11
Bedroom 2
- Features: Flooring - Hardwood
- Level: First
- Area: 100
- Dimensions: 10 x 10
Bedroom 3
- Features: Flooring - Laminate
- Level: First
- Area: 117
- Dimensions: 13 x 9
Bedroom 4
- Features: Flooring - Laminate
- Level: Basement
- Area: 160
- Dimensions: 16 x 10
Kitchen
- Features: Flooring - Hardwood, Countertops - Upgraded, Remodeled
- Level: First
- Area: 143
- Dimensions: 11 x 13
Living room
- Features: Flooring - Hardwood
- Level: First
- Area: 169
- Dimensions: 13 x 13
Heating
- Electric Baseboard, Electric
Cooling
- None
Appliances
- Included: Electric Water Heater, Water Heater, Range, Microwave, Refrigerator
Features
- Mud Room
- Flooring: Tile, Laminate, Hardwood, Flooring - Vinyl
- Basement: Full,Partially Finished
- Has fireplace: No
Interior area
- Total structure area: 1,100
- Total interior livable area: 1,100 sqft
Property
Features
- Patio & porch: Deck - Wood
- Exterior features: Deck - Wood
Lot
- Size: 5,081 sqft
- Features: Corner Lot, Easements
Details
- Parcel number: WORCM16B018L0002A
- Zoning: 0000000000
Construction
Type & style
- Home type: SingleFamily
- Architectural style: Cape,Bungalow
- Property subtype: Single Family Residence
Materials
- Frame
- Foundation: Stone, Brick/Mortar
- Roof: Shingle
Condition
- Year built: 1961
Utilities & green energy
- Electric: Circuit Breakers, 200+ Amp Service
- Sewer: Public Sewer
- Water: Public
- Utilities for property: for Electric Range
Community & neighborhood
Community
- Community features: Public Transportation, Shopping, Pool, Park, Walk/Jog Trails, Medical Facility, Laundromat, Conservation Area, Highway Access, House of Worship, Public School, University
Location
- Region: Worcester
Price history
| Date | Event | Price |
|---|---|---|
| 9/19/2023 | Sold | $291,900$265/sqft |
Source: MLS PIN #73137133 Report a problem | ||
| 8/20/2023 | Contingent | $291,900$265/sqft |
Source: MLS PIN #73137133 Report a problem | ||
| 8/9/2023 | Price change | $291,900-2.7%$265/sqft |
Source: MLS PIN #73137133 Report a problem | ||
| 7/17/2023 | Listed for sale | $299,900-6.3%$273/sqft |
Source: MLS PIN #73137133 Report a problem | ||
| 7/17/2023 | Listing removed | $319,900$291/sqft |
Source: MLS PIN #73127823 Report a problem | ||
Public tax history
| Year | Property taxes | Tax assessment |
|---|---|---|
| 2025 | $3,668 +2.2% | $278,100 +6.6% |
| 2024 | $3,589 | $261,000 |
Find assessor info on the county website
Neighborhood: 01604
Nearby schools
GreatSchools rating
- 5/10Belmont Street Community SchoolGrades: PK-6Distance: 0.3 mi
- 3/10Worcester East Middle SchoolGrades: 7-8Distance: 1.2 mi
- 1/10North High SchoolGrades: 9-12Distance: 1 mi
Get a cash offer in 3 minutes
Find out how much your home could sell for in as little as 3 minutes with a no-obligation cash offer.
Estimated market value$393,900
Get a cash offer in 3 minutes
Find out how much your home could sell for in as little as 3 minutes with a no-obligation cash offer.
Estimated market value
$393,900


