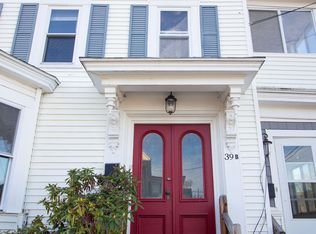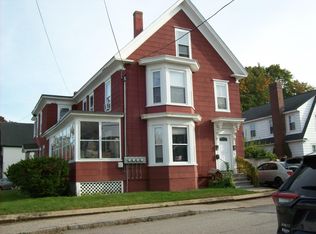Closed
Listed by:
Michelle Sullivan,
The Gove Group Real Estate, LLC 603-778-6400
Bought with: Beach Homes Realty
$675,000
39 Chestnut Street, Rochester, NH 03867
8beds
4,001sqft
Multi Family
Built in 1901
-- sqft lot
$699,200 Zestimate®
$169/sqft
$1,604 Estimated rent
Home value
$699,200
$664,000 - $741,000
$1,604/mo
Zestimate® history
Loading...
Owner options
Explore your selling options
What's special
**Continuing to Show - Actively Seeking Backup Offers** EXCELLENT CASH FLOW!! This 3-unit multifamily generates over $75,000 ANNUAL GROSS INCOME with an 8.5% CAP RATE. Fully leased, this will be an easy transfer and a quick close is possible. Perfect opportunity for a first time investor or a 1031 Exchange. Sited on an open, level, corner lot this property offers over 4000 square feet of finished living space featuring updated kitchens, hardwood floors and vinyl siding, in addition to an extensive list of more recent improvements. Detached garage and ample off-street parking in addition to several designated public parking spaces on Waldron Ave. Excellent proximity to downtown, highways, hospitals, shopping & schools.
Zillow last checked: 8 hours ago
Listing updated: July 18, 2025 at 10:50am
Listed by:
Michelle Sullivan,
The Gove Group Real Estate, LLC 603-778-6400
Bought with:
Heather Williams
Beach Homes Realty
Source: PrimeMLS,MLS#: 5039089
Facts & features
Interior
Bedrooms & bathrooms
- Bedrooms: 8
- Bathrooms: 3
- Full bathrooms: 3
Heating
- Natural Gas, Baseboard, Electric, Gas Heater, Hot Water
Cooling
- None
Appliances
- Included: Natural Gas Water Heater
Features
- Flooring: Carpet, Hardwood, Tile, Vinyl
- Basement: Bulkhead,Partially Finished,Interior Stairs,Interior Access,Interior Entry
Interior area
- Total structure area: 4,337
- Total interior livable area: 4,001 sqft
- Finished area above ground: 3,563
- Finished area below ground: 438
Property
Parking
- Total spaces: 1
- Parking features: Paved, Driveway, Off Street, On Street, Parking Spaces 1 - 10
- Garage spaces: 1
- Has uncovered spaces: Yes
Features
- Levels: 2.5
- Patio & porch: Enclosed Porch
- Exterior features: Balcony, Shed
- Frontage length: Road frontage: 129
Lot
- Size: 0.29 Acres
- Features: City Lot, Corner Lot, Landscaped, Level, Sidewalks, Street Lights
Details
- Parcel number: RCHEM0121B0097L0000
- Zoning description: R2
Construction
Type & style
- Home type: MultiFamily
- Architectural style: Colonial
- Property subtype: Multi Family
Materials
- Wood Frame, Vinyl Siding
- Foundation: Stone
- Roof: Architectural Shingle
Condition
- New construction: No
- Year built: 1901
Utilities & green energy
- Electric: Circuit Breakers
- Sewer: Public Sewer
- Water: Public
- Utilities for property: Gas On-Site
Community & neighborhood
Location
- Region: Rochester
Other
Other facts
- Road surface type: Paved
Price history
| Date | Event | Price |
|---|---|---|
| 7/18/2025 | Sold | $675,000-6.2%$169/sqft |
Source: | ||
| 5/2/2025 | Listed for sale | $719,900$180/sqft |
Source: | ||
| 10/29/2024 | Listing removed | $719,900$180/sqft |
Source: | ||
| 10/10/2024 | Listed for sale | $719,900+38.4%$180/sqft |
Source: | ||
| 12/30/2022 | Sold | $520,000-7.1%$130/sqft |
Source: | ||
Public tax history
| Year | Property taxes | Tax assessment |
|---|---|---|
| 2024 | $6,763 -9.4% | $455,400 +57% |
| 2023 | $7,465 +1.8% | $290,000 |
| 2022 | $7,331 +2.5% | $290,000 |
Find assessor info on the county website
Neighborhood: 03867
Nearby schools
GreatSchools rating
- 4/10William Allen SchoolGrades: K-5Distance: 0.3 mi
- 3/10Rochester Middle SchoolGrades: 6-8Distance: 0.8 mi
- 5/10Spaulding High SchoolGrades: 9-12Distance: 0.8 mi
Get pre-qualified for a loan
At Zillow Home Loans, we can pre-qualify you in as little as 5 minutes with no impact to your credit score.An equal housing lender. NMLS #10287.

