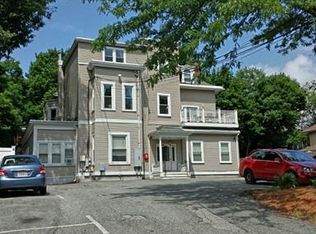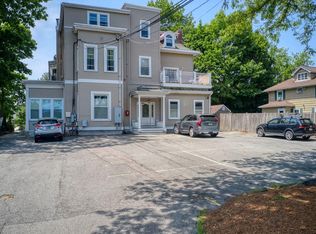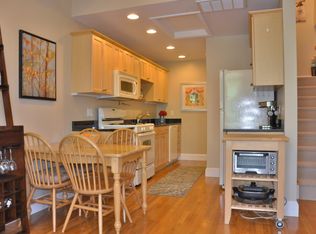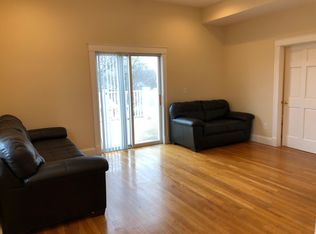Move in ready unit, top floor, corner unit with unique architectural features. This open floor plan feels much larger than you'd expect and has everything you could need. Hardwood floors throughout. Updated bathroom with marble walk-in shower. Laundry in unit (Dec 2019). Enjoy outdoor space on the roof deck or the large fenced yard with patio. Additional storage room in the basement. Pet friendly building. Close to downtown restaurants, stores, theater and library. Easy access to highways and public transport. Bike or hike the Fellsway or Sheepfold.
This property is off market, which means it's not currently listed for sale or rent on Zillow. This may be different from what's available on other websites or public sources.



